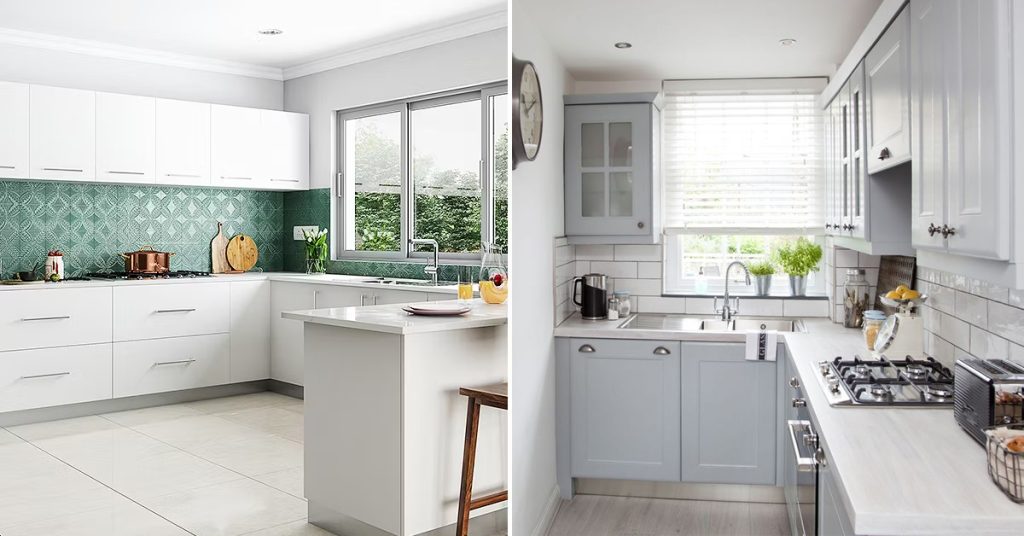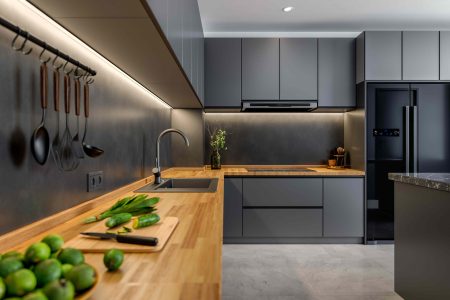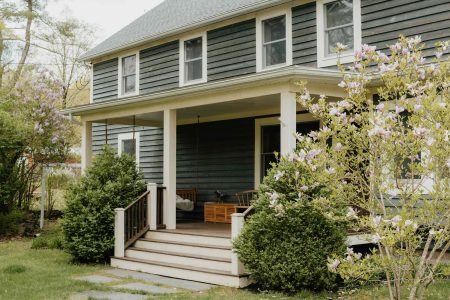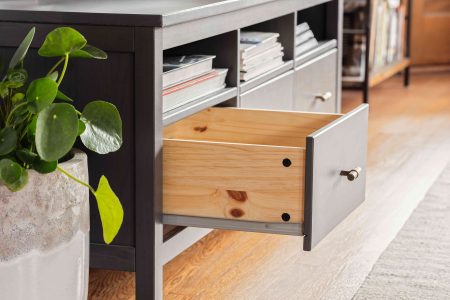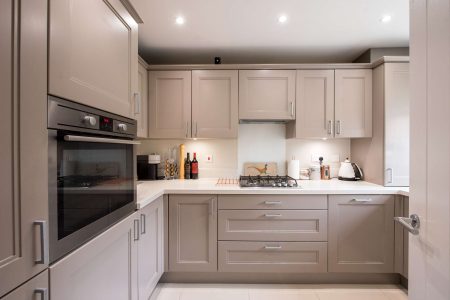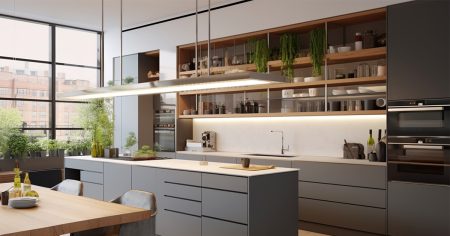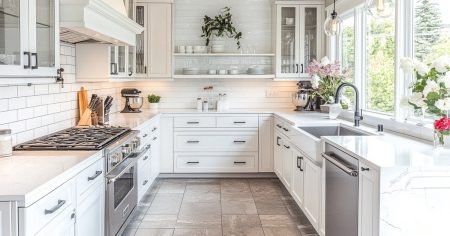Both format greatly affects function as well as beauty in the planning of any kitchen. There are two highly sought-after designs besides the ones mentioned the L-shaped and the U-shaped kitchen. Both are different, and their benefits significantly influence your cooking and dining. In this complete guide, we’ll take a closer look at the main points, advantages, and considerations of L-shaped and U-shaped kitchen designs, which may help you choose your home.
L-Shaped Kitchen Design
What Is An L-shaped kitchen?
An L-shaped kitchen refers to a right-angle design composed of two walls. The space is open and more sociable than most other designs. It is suitable for smaller to medium-sized homes as there is an excellent balance between the available space for people to be productive as well as storage without it feeling closed in. The flexible arrangement of appliances, cabinets, and countertops will be maximized for efficiency and convenient use.
Benefits of L-Shaped Kitchen Design
- Space Efficiency: The L-shape layout also functions well in taking advantage of corner spaces since it allows for filling in the cabinets with easily placing appliances snugly without letting them waste any square footage. It holds a particularly high value in small houses or apartments where inches are a costly commodity.
- Flexibility: This design also provides quite flexible configurations for kitchen islands, dining areas, or breakfast bars. You can design different zones for cooking, dining, and socializing with the help of an open kitchen. This space allows interaction while cooking, a trait that highly benefits families spending quality time together in the kitchen.
- Natural Flow: The floor plan helps maintain a wide triangle work with the kitchen sink, stove, and refrigerator, hence cooking should not be much of a hassle. Moreover, the closeness of all these essential areas allows one to navigate quickly and easily get everything in hand when preparing meals.
- It Looks Wonderful: The L-shaped kitchen is open in nature and will allow more natural light; therefore, the space will be felt as bigger. Large windows or open doors leading to an outdoor space may make the space feel spacious, making it an inviting environment.
Modular Kitchen Design Ideas For L-shaped kitchens
- Open Shelves: Add open shelves with a display of decorative dishes or spices to give this kitchen that personal touch and feel of welcome.
- Island Integration: A small island can provide additional staging and seating to expand functionality. It can also be a wonderful design anchor in the kitchen.
- Innovative Lighting: Hang pendant lights, or add undercabinet lighting, for that cosy glow. Great lighting makes all the difference in the feel and usability of the kitchen.
U-Shaped Kitchen Design
What is a U-shaped kitchen?
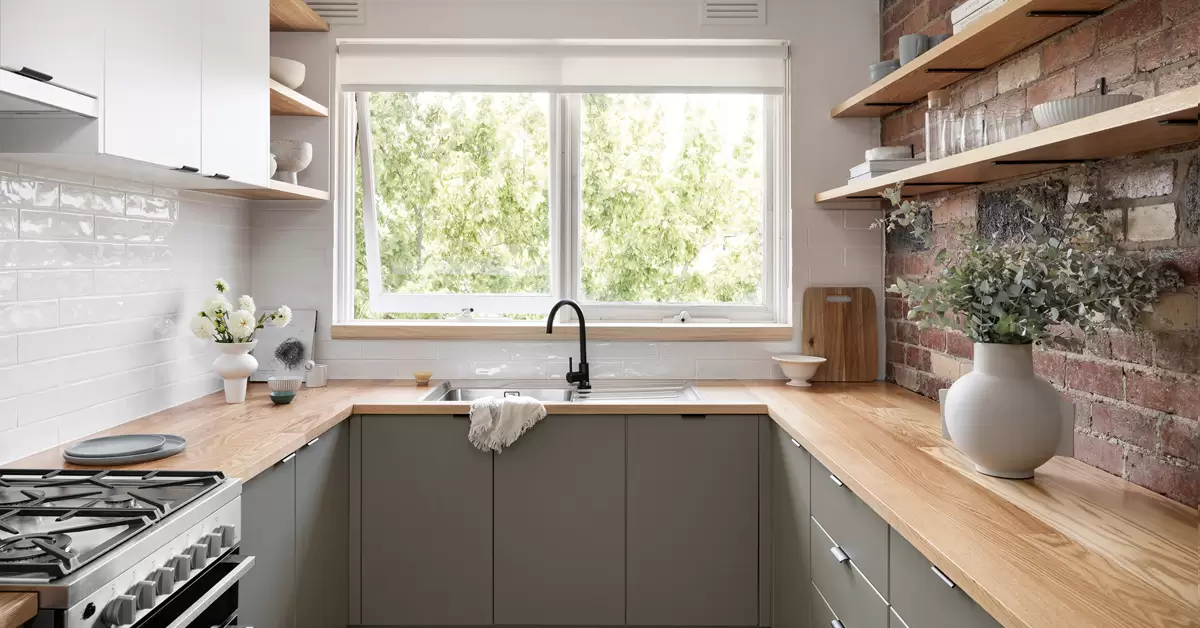
A U-shaped kitchen has three walls of cabinetry and appliances, which form a ‘U’ shape. This is the best design for larger spaces. In this type of layout, an enclosed cooking area is possible, that could be highly functional and efficient. The three-wall configuration can be used in such a manner that it grants maximum opportunities to give space and storage facilities, and it gives a lot of opportunities for those people who consider cooking a therapeutic experience.
Benefits Of U-Shaped Kitchen Design
- Adequate Storage: The U-shaped kitchen has its cabinetry on three walls of a kitchen. In return, it maximizes the vertical dimension through tall cabinets, giving abundant space for all kitchen essentials, from pots and pans to pantry items and much more.
- Optimizing The Work Triangle: The three-sided configuration allows for an even more efficient work triangle with cooking functions streamlined and minimized movement from one station to the next. Efficiency will benefit in the sense it can be effective in hastening the pace in a busy household or when a complicated meal is cooked regularly.
- Cooking Space: The design also helps form an enclosure, which captures all the messes and smells in one place. The rest of your home can stay clean, and the defined area offers privacy while cooking so a person to focus entirely on meal preparation.
- Several Chefs: If you tend to cook in a group with family members or friends, the U-shaped model provides adequate room for multiple people to prepare at a time. Layouts can fit many kitchen preparation spaces, especially when you want to carry out collaborative meal preparation.
Modular Kitchens Design Ideas For U-shaped Kitchens
- Breakfast Nook: Incorporate a breakfast table at the end of the U for easy breakfast dining. The nook may also be used very well as a morning coffee area.
- Multi-level Countertops: Using differences in levels between the countertops can add functionality to allow for preparation and dining areas. This can bring much visual appeal and allow for more versatile use.
- Built-in Appliances: These are useful in bringing a seamless, clean look to kitchens. Integrated designs help give the kitchen a streamlined, cohesive appearance.
L-Shaped vs. U-Shaped Kitchens: A Detailed Comparison
One must be able to compare L-shaped and U-shaped kitchens in a lot of detail. This comparison is important because it would let you understand the subtleties of every variant with regard to one of the most important factors: space, functionality, aesthetics, and versatility.
1. Space Usage
L-Shaped Kitchen:
- Very Useful For Smaller Areas: The L-shaped kitchen is very useful in terms of maximizing space when it comes to small homes or apartments. Using two walls at a right angle eliminates the use of lots of extensive cabinetry yet serves to provide just the right amount of storage. For instance, in an apartment where space is scarce, this design enables one to open up a floor plan and have the kitchen connected with the living or dining area, thus making the premises feel larger.
- Corner Storage Solutions: Corner cabinets, pull-out shelves, and lazy Susans maximize the storage potential without consuming valuable room. Original corner drawers or “magic corner” pull-outs allow residents to utilize spaces that are usually unproductive, thus getting the most out of every inch. Accessibility can become better for pots, pans, and items in the pantry because clutter will be minimized.
U-Shaped Kitchen:
- Perfect For Big Spaces: The U-shaped kitchen shines in larger spaces, allowing room for ample cabinetry on three sides. There is great potential here for a lot of storage space appealing feature for those who have a lot of kitchen goods or those who cook often. For example, in a large U-shaped kitchen in an expansive house, many appliances can be kept there, such as double ovens, large refrigerators, and lots of countertop areas for food preparation.
- Optimized Workflow: The three-wall design encourages a natural workflow in the sense that one cooks, preps, and stores products in different zones. This concept gives a much more organized kitchen where everything can easily be retrieved. For instance, placing the sink near the cooking section and storing the fridge may make the whole process of preparing meals and cleaning up in it much easier, thereby reducing time spent inside the kitchen.
2. Functionality
L-Shaped Kitchen:
- Flexible Layout: The L-shaped kitchen is highly flexible. An open kitchen design leaves room for the inclusion of an island or a dining area, which makes it ideal for social interaction during and after cooking. For example, a kitchen island may serve as additional counter space for prep work, a breakfast bar, or even a gathering point for family and friends; this practice makes cooking more social.
- Work Triangle Convenience: The L-shape design comfortably allows the work triangle principle, where the stove, sink, and refrigerator are accessible. It is an efficient design since it minimizes the distance between the main functions in the kitchen, therefore enhancing cooking efficiency. For example, an island will make the process even smoother since it will create more space without obstructing the triangle.
U-Shaped Kitchen:
- More Efficient Work Zone: The U-shaped kitchen expands the notion of the work triangle concept into the three walls where all the available kitchen appliances and storage devices could fit. One would then experience more distinguishable zones, like a special area for preparation away from the cooking and cleaning areas which would create less chaos while preparing a meal.
- Multi-Chef Friendly: The expansive layout of a U-shaped kitchen is ideal for families or frequent entertainers, since several cooks may be cooking in close quarters. For instance, one may be chopping vegetables at the prep station, and another may be cooking a meal at the stove without interfering with each other.
3. Aesthetics
L-Shaped Kitchen:
- Open, Airy: L-shaped kitchens feel open to this layout. This allows more sunlight to pour through the rooms, which makes them appear bigger and better connected to adjacent areas. Big windows or open layouts further help with the kitchen’s comfort level.
- Versatility in Décor: Since it has an L-shaped layout, there can be numerous unique options for styles from super minimal to super rustic. A homeowner should be free to use whatever cabinetry, countertops, or finishes he or she wants to represent the home’s style. Using a streamlined, modern L-shape modular kitchen design with high-gloss cabinetry and sleek stainless steel equipment will result in a modernist flair. Warm wood trim and vintage kitchen accessories would result in a warm, cosy, rustic look.
U-Shaped Kitchen:
- Cosy And Enclosed: The U-shaped kitchen design may end up feeling warm and cosy to cook in. Its enclosure deters unwanted transmission of noise and odour, thus suitable for individuals who prefer to have designated areas to cook. In a house, wherein the kitchen usually serves as the central gathering place for members of the family and also a place where meals are prepared, the shape may appeal greatly to individuals.
- Design Coherence: A U-shaped kitchen presents three walls to work with that can be designed in a coherent theme. Thus, the homeowners can merge the appliance styles with the cabinetry for a greater uniformity of look. One example is matching the three walls with colours and finishes for the cabinets, which gives the kitchen a richly polished, intentional look.
4. Versatility
L-Shaped Kitchen:
- Multiple Uses: The L shape can be configured in different ways to fit different lifestyles, such as including a breakfast bar or dining nook that doubles the kitchen as a multifunctional space for cooking and dining, even working. That is valuable in smaller homes where every square foot counts.
- Multiple Room Fit: This design style can easily fit an open-concept room as well as a more traditional arrangement. In the open-concept design, the L-shape acts as a separator between the kitchen and the living areas in that it has maintained the openness of the concept but introduces some division of cooking space. It would separate the kitchen space from other areas but create that cosiest in a more traditional layout.
U-Shaped Kitchen:
- Dedicated Spaces: The U-shape often makes for a very good definition of specific areas within the kitchen. For example, the baking corner may be accommodated within it by dedicating space to baking tools and ingredients. Dedicated space further goes towards functionality for those who bake very frequently. This can be a better-organized kitchen that caters to some specific needs about cooking.
- Opportunity For Personalization: The U-shaped layout offers excellent scope for creative personalization. A central island with seating, interesting cabinetry configurations, or even a small herb garden on the countertop can all be integrated. These personal touches will mirror the cooking habits and preferences of the owner, thus making this kitchen look nice and customized.
5. Cost Issues
L-Shaped Kitchen:
- Budget-Efficiently: Normally, an L-shaped kitchen is simpler to design and build since less cabinetry and material are needed. It could be easier to install in smaller houses or construction processes for renovation projects since saving labour money will be their advantage. For example, simpler layouts with fewer cabinets can still keep the overall price down.
- Lower Installation Costs: Since L-shapes are often very minimalist in terms of design, the actual renovation takes longer. That way, renovation times can be shorter for the owner to tackle; therefore, their daily routine would not be drastically affected. Additionally, costs of renovation are cheaper for it to be extended periods of renovation.
U-Shaped Kitchen:
- Higher Investment: More often than not, an L-shaped kitchen is more costly because it always has ample storage and can include built-in appliances. However, it could pay off in the long run with savings on efficiency and functionality of storage. In bigger homes, a good investment in a U-shaped layout for the kitchen can make a lot of room for functionality and increase resale value, making the investment worthwhile.
- The Space Can Be Used Very Efficiently: While it may be more expensive upfront, greater storage capacity and efficiency of a U-shaped kitchen translate into potentially lower maintenance and replacement costs over time. For those who cook and entertain often, the advantages of a well-organized, spacious kitchen tend to outweigh the cost of an initial investment.
How To Choose Between L-Shaped and U-Shaped Kitchens?
1. Space Requirements
- Kitchen Size: If you’re dealing with a small kitchen space, an L-shaped would probably be your optimum choice. For bigger spaces, a U-shaped layout could work out to your advantage since it provides more storage and additional counter space.
- Space Flow And Accessibility: Consider where you will position this layout in the natural flow of your home. An open layout might suit you best, but for an enclosed structure, you’d be better served by a U-shaped.
2. Lifestyle Needs
- Cooking Habits: In case you are an avid cook, and you enjoy cooking with others, the U-shaped kitchen provides ample counter workspace along with an earmarked cooking area. However, if you cook casually, the L-shape design is more suitable for this type of lifestyle.
- Casual Hosting: If hosting is enjoyable for you, an L-shape kitchen with an island or breakfast bar makes hosting more accessible to a social atmosphere. U-shaped layouts will also work for hosting, but they tend to provide an enclosed more intimate feel.
3. Style Options
- Style: Consider the style of your home. L-shapes are easy to apply to an open airy feel, while U-shapes can apply well to a cosy, intimate space.
Moderations For Your Kitchen Design
Storage Options
- Cupboard Types: Will you need straight standard, pull-out drawers and corner units, or a combination of the above? A deep drawer for pots and pans, or shelves that pull out are useful access ideas.
- Pantry: Based on the shape of the kitchen, either a built-in or walk-in pantry might be ideal, provided there is room in an L-shaped kitchen.
Appliance Position
- Efficiency: Consider where there will be appliances. For instance, with the L-shaped layout, it is easier to unload groceries when the refrigerator is close to the entrance. In a U-shaped kitchen, groupings around use will improve workflow.
- Ventilation: Built-in ventilation should occur in a U-shaped kitchen as the odour cannot escape easily from within. Consider range hoods or windows for air exchange.
Lighting Considerations
- Natural Light: Maximally use windows and natural light. For an L-shaped kitchen, one will greatly benefit from an open design where light will pour freely into it. Alternatively, U-shaped kitchens can use lighting to brighten the enclosed areas.
- Task Lighting: The placement of task lighting under the cabinets would be for work areas, while ambient lighting would be used to add a cosy feel to both designs.
Flooring Options
- Durability: Make sure you invest in flooring that doesn’t mind spills and heavy foot traffic. Tile, hardwood, and laminate are amazing options, but choose one that goes well with your design scheme.
- Visual Flow: There is a lot to be said about matching the flooring with the overall layout and design of the kitchen. If you have many open spaces, it is occasionally better to just match your flooring throughout the house; if you have defined areas, use rugs or different materials to define each area.
Sustainable Practices
- Eco-Friendly Materials: You would want to look into the sustainable cabinet, countertop, and flooring materials that can be used in your kitchen. In this, bamboo, reclaimed wood, and recycled materials can give a richer aesthetic to the space as well as impact on the environment.
- Energy-Efficient Appliances: While saving money with energy-efficient appliances is great, they also save the environment from carbon footprint. You should go for ENERGY STAR-rated appliances for energy efficiency.
Future-Proofing Your Kitchen
- Trends vs. Timelessness: Whereas it’s tempting to follow the mainstream design trends, think about how your choices will be perceived after a while. Choose a timeless look with aspects that can easily be updated.
- Flexibility for Change: Invest in the future by choosing designs that you would be able to change to suit your future needs. For example, consider how your family might grow and whether or not the kitchen would accommodate that growth.
Conclusion
This usually depends on what you need, your lifestyle, and how much space you have. If you work in a small space and you need flexibility and openness, you can opt for an L-shaped kitchen. If you have the area and need to have a dedicated and efficient cooking environment, the U-shaped kitchen is a good choice.
These detailed comparisons can thus weigh down in making a decision that will lean toward both your functional requirements and the aesthetics you crave for your kitchen, making it as welcoming as it is practical. Whether you desire social interaction, stored solutions, or design cohesion, the strengths and weaknesses of every layout help you to build a kitchen completely aligned with your lifestyle and needs.
Read Also: How To Plan Your Modular Kitchen: Cost, Design, and Layout Tips
Read the full article here
