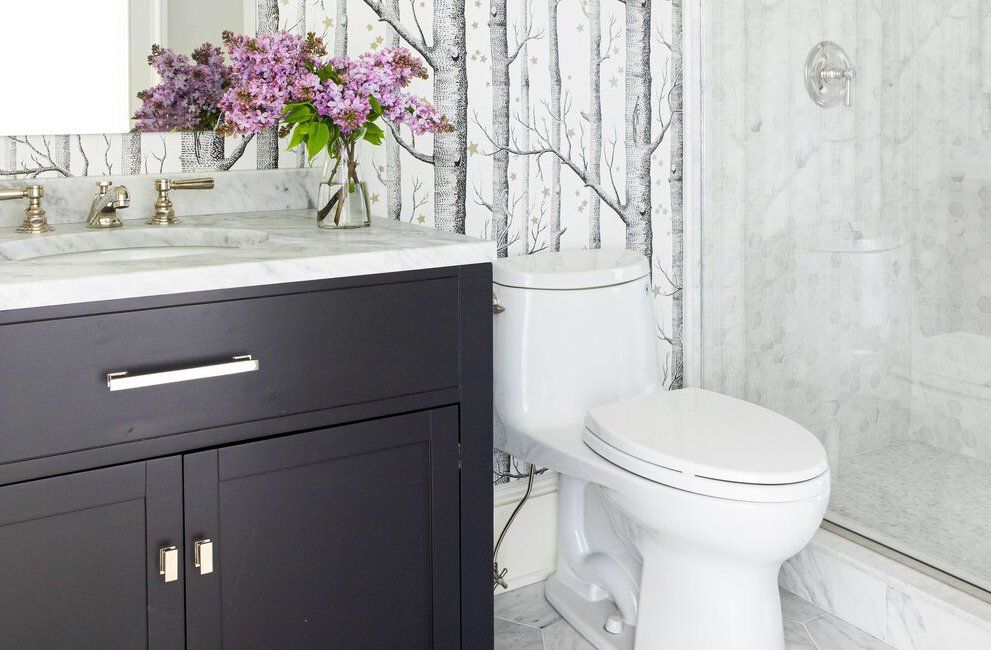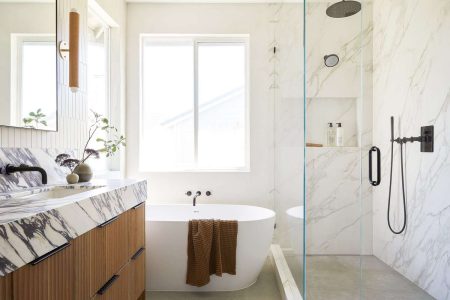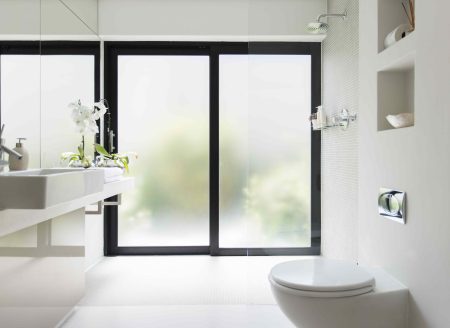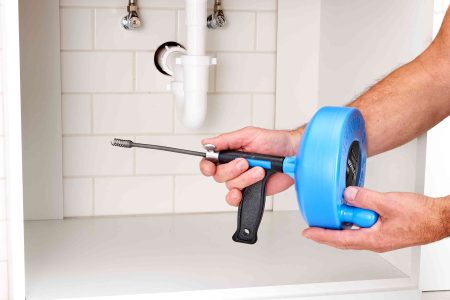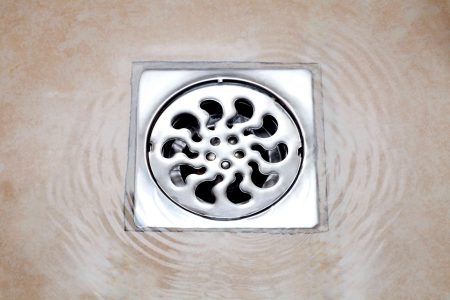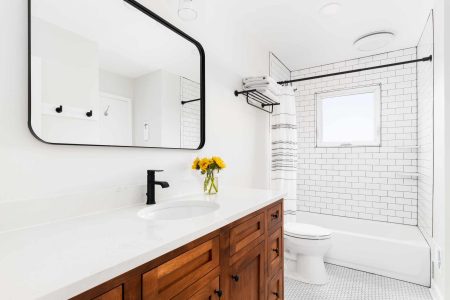While 5 by 8 feet may seem like a small size for a bathroom, it’s actually the most common floor plan that can still encompass a sink, a shower and tub, and, of course, a toilet. That said, the limited square footage does mean that those designing such a space from scratch may struggle with layout. We spoke with experts who shared 10 tips to successfully craft a 5 by 8 foot bathroom.
Meet the Expert
- Joseph Tsedaka is the principal at NOMI, a Dallas-based company that specializes in bathroom remodels.
- Allie Mann is a designer and senior interiors specialist at Case Architects & Remodeling.
- Cathy Purple Cherry is the founding principal of Purple Cherry Architects.
1. Keep All Plumbing on the Same Wall
Joseph Tsedaka, principal at NOMI, a Dallas-based company that specializes in bathroom remodels, suggests laying out a 5 by 8 foot bathroom using the following method: “The most efficient way to design a 5 by 8 bathroom is to have your vanity first (which is three feet) then your toilet (two feet), and then your tub or shower (three feet) for a total of eight feet,” he notes. Allie Mann, designer and senior interiors specialist at Case Architects & Remodeling, agrees that this setup is a winner. “It is an effective use of clear floor space, cost effective, and most people don’t want to see the toilet first thing when they open the bathroom door,” she says.
This way, all plumbing can be on the same wall, too. “It’s not just to keep the cost down, but also allows us to create more walking space across the bathroom,” Tsedaka explains.
2. Determine Whether You Need a Tub
“Your bathroom layout should be designed based on your needs and the function of the bathroom on your own property,” says Tsedaka. He also says that a child’s bathroom should feature a combination tub and shower, but if the bathroom will only be used by adults or guests, just a shower is fine. To maximize space further, Tsedaka advises utilizing a glass panel rather than a door.
3. Think About Sink Options
Whether or not you choose to incorporate a tub will decide whether you have space for a large sink area or not. “Depending on if you are installing a tub or shower, then you can determine the space left for the vanity or pedestal sink,” Mann explains. “You could start with the width of the tub/shower, then allow 30 to 36 inches of width for the toilet, and then the rest for sink space.”
4. Try These Space-Saving Storage Tricks
Storage is ultra important in the bathroom—there are certain items like bandaids, shampoos, and medicines that will need to be kept within reach, after all. “Create a shampoo box on the center wall of the shower or tub,” Tsedaka suggests. “Also, have a shelf and not a full-size cabinet above your toilet; it will make the room look larger and wider.”
5. Incorporate a Pocket Door
Designing a bathroom so that it features a pocket or sliding door will be critical in such a small space, says Cathy Purple Cherry, founding principal of Purple Cherry Architects. “It provides for the most extensive wall area for towel bars, robe hooks, etc,” she explains. “A door that swings into a bathroom eats up wall space.”
6. Add Features That Will Make a Space Appear Bigger
There are a few simple ways to make a 5 by 8 foot bathroom appear much larger, Purple Cherry notes. For one? “Providing as much ceiling height as possible and utilizing lighter colors will help the room to feel more expansive,” she says. Additionally, “Utilizing a mirror beyond just behind the vanity –above the toilet, for example–expands the scale of the space.”
7. Try These Shower Hacks
On a similar note, there are a few upgrades one can make to the shower area to allow the bathroom to feel larger. “Using full wall-to-wall glass in the shower helps expand the visual feeling of spaciousness,” Purple Cherry says. Additionally, a small window is also key. “If you can get a small window in the shower—opposite of the shower head—or above the toilet area, it will further help the space to feel spacious,” Purple Cherry adds. “Natural light will help the bathroom feel more airy and open, and views of outside will help distract from how small the space is.”
8. Correctly Install a Shower Bench
And if you wish to install a shower bench, do so on the same side as your plumbing, Tsedaka notes, “doing it otherwise will block your shower entry.”
9. Keep the Shower Flush to the Wall
This is another hack for maximizing space, according to Purple Cherry. “When a shower floor is flush with the rest of the bathroom floor, it helps with maximizing how spacious the shower feels,” she notes.”
10. Note This Difference Between Toilets
When selecting a toilet, you will want to keep sizing in mind, as it varies among models, Purple Cherry says. “Understand that there is a three to four inch length difference between round toilets and elongated toilets. Round toilets will provide a more spacious feel in the floor area.”
Read the full article here
