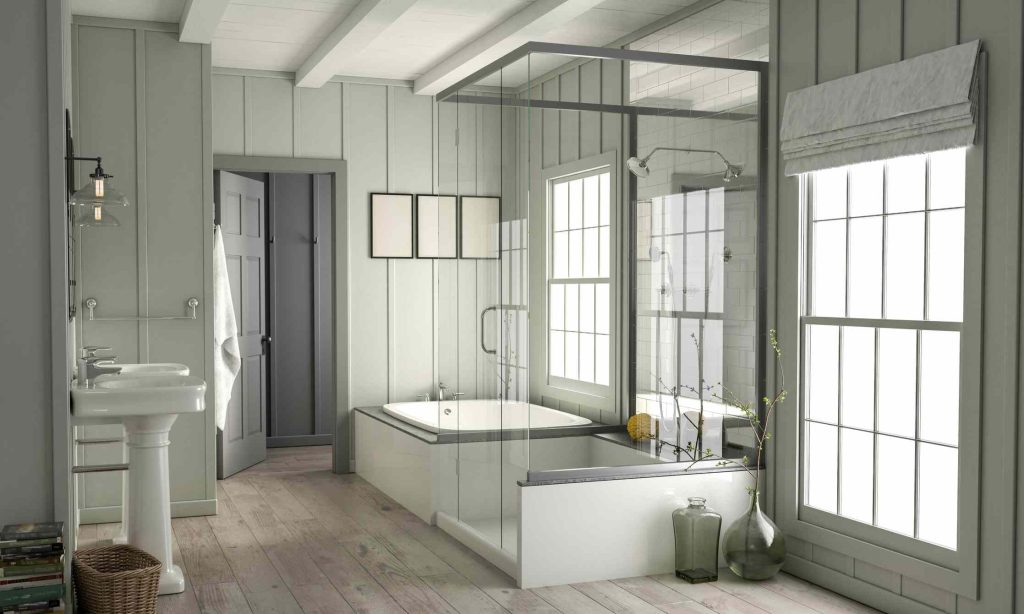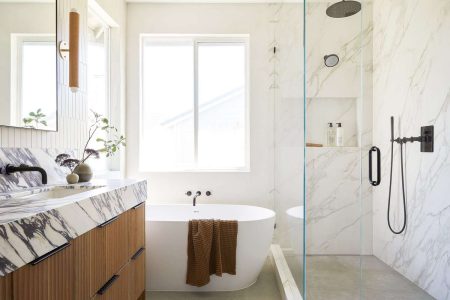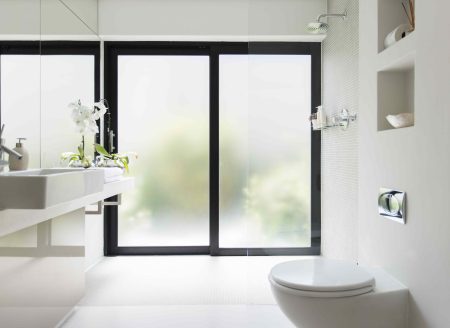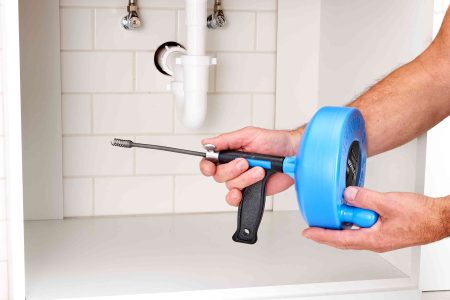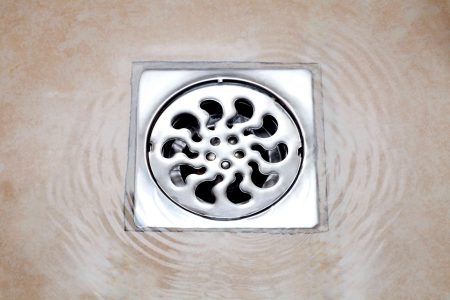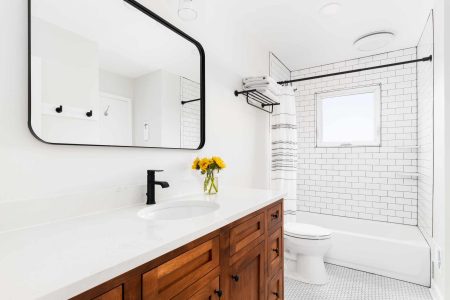Installing board and batten paneling in a bathroom adds a traditional look. This layered design creates texture when light catches the raised battens.
Make an easy DIY board and batten wall in a bathroom by installing one-by-four and one-by-six lumber directly on the bathroom wall. Caulk and latex paint make the board and batten wall waterproof and ready for bathroom use.
Before You Begin
When planning the board and batten layout, keep these design tips in mind.
- Space the vertical battens 10 to 25 inches apart horizontally.
- Aim for four to five panels (the space between the battens) per 8 feet. Fewer panels look sparse, and more panels look busy.
- Start with one batten at each far side, then work inward.
- Remember that 1x lumber (like one-by-fours) is always 1/2-inch narrower than its stated width. One-by-fours are 3-1/2 inches wide. One-by-sixes are 5-1/2 inches wide.
What You’ll Need
Equipment / Tools
- Electric miter saw
- Pry bar
- Stud finder
- Brad gun or hammer
- Putty knife
- Pencil
Materials
- 2 one-by-sixes, each 8-foot
- 3 one-by-fours, each 8-foot
- Drywall compound
- Primer
- Interior paint
- Brads or finish nails
- Construction adhesive
- Painter’s caulk
Instructions
-
Lay Out the Wall
Plan the layout of the top rail, baseboard, and battens. For this 8-foot wall, the baseboard will be at the bottom of the wall. The bottom edge of the top rail will be 48 inches high. Horizontal batten spacing for an 8-foot wall with five battens:
Batten Location 1 Left side 2 24 inches on-center 3 48 inches on-center 4 72 inches on-center 5 Right side Want more home reno project tips and inspiration? Sign up for our free daily newsletter for the latest how-tos, reno guides, and more!
Remove the Baseboard
Place the prybar under the top of the baseboard and remove it from the wall. Start at one end and work down the wall until you can remove it by hand.
Repair the Wall
Patch small holes and gouges in the drywall with drywall compound.
Mark the Wall Studs
Use the stud finder to locate the studs in the wall. Studs are vertical and should be 16 inches apart from center to center (some studs may be 24 inches apart). Mark the centers.
Cut the Wood
Measure the width of the wall, transfer the measurement to two of the one-by-sixes, and cut at that mark. Cut the three one-by-fours in half (at 48 inches) for the vertical battens.
Prime the Boards
Apply primer to all sides of the boards, including the front, back, all edges, and all cuts. Let the boards dry for about two hours.
Attach the Baseboard
Nail the baseboard one-by-six to the bottom of the wall. Nail into the studs. Keep a 1/4-inch gap between the bottom of the one-by-six and the floor.
Attach the Side Battens
Nail the left and right side vertical one-by-four battens to the wall.
Attach the Top Rail
Rest the top one-by-six rail on the side battens. Nail the rail to the wall studs, as you did with the baseboard.
Attach the Middle Battens
Run a thin, looping bead of construction adhesive on the backs of the remaining battens. Attach the battens to the wall with brads or finish nails.
Apply the Caulk
After about two hours, run caulk along joints where the boards meet the wall. Caulk all joints: sides, bottoms, and especially the top edge of the top rail. Let the caulk dry for a full day.
Paint the Wall
Paint the bathroom board and batten wall with interior latex paint in eggshell, satin, or semi-gloss. Many board and batten walls are painted in the same color from top to bottom. Another option is to paint the lower section a darker color and the upper section a lighter color.
FAQ-
Is board and batten good for a bathroom?
Board and batten is good for a bathroom since it’s a fast and relatively inexpensive way to freshen up the walls. The wood can be applied directly to the bathroom wall. But if you need extra wall protection, attach a 1/4-inch primed MDF sheet (8-foot by 4-foot) on the wall before installing the board and batten trimwork.
-
What is the best wood for board and batten in a bathroom?
Softwoods like pine or poplar or MDF are the best woods for board and batten in a bathroom. All are susceptible to water damage if left unprimed and unpainted. Prime, paint, and caulk the boards thoroughly once they are installed.
-
What height should board and batten be on a bathroom wall?
A board and batten wall in a bathroom should be about half as high as the height of the wall. So, a board and batten wall should be about 48 inches tall in a bathroom with 8-foot-high walls.
Read the full article here
