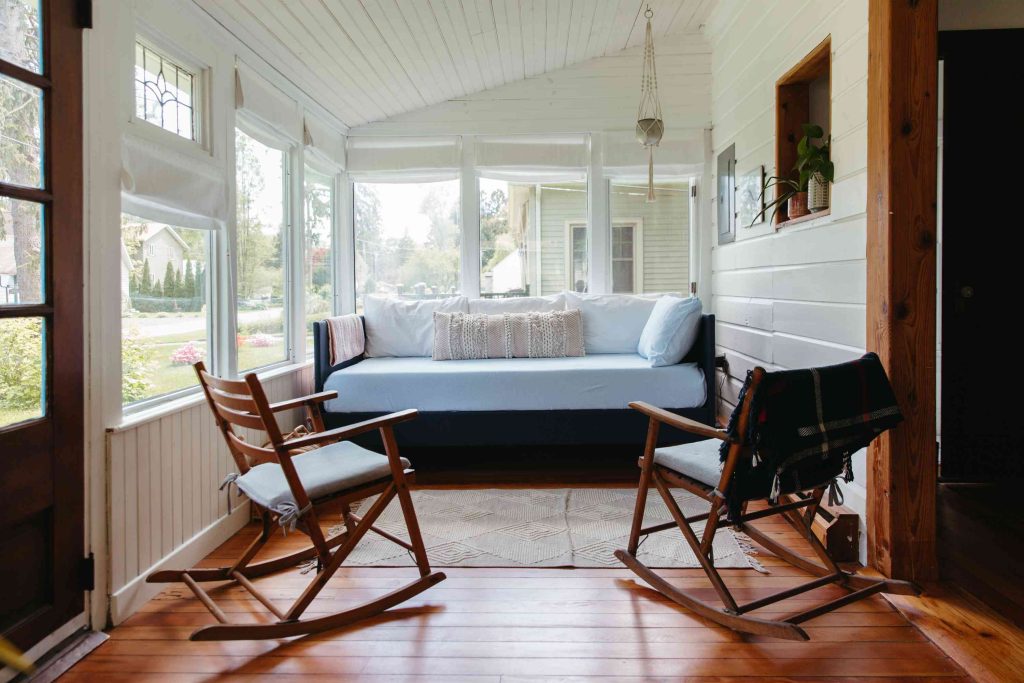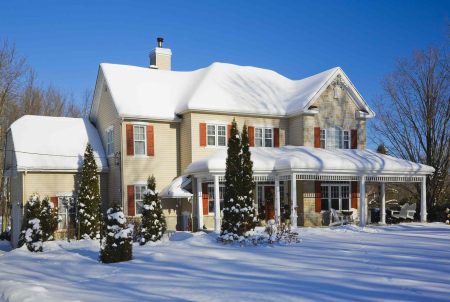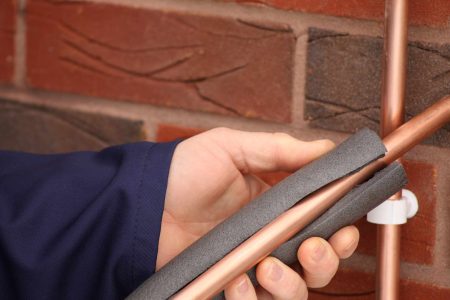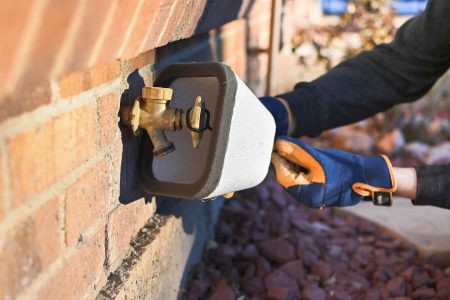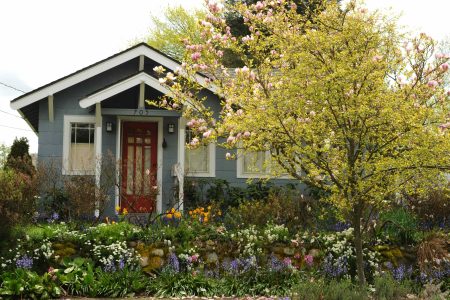A home addition is a major home improvement project that adds finished living space to an existing home. Sooner or later, an addition is a universal desire of most homeowners. Even homeowners who claim that their house is big enough may, from time to time, want a bigger kitchen, an extra bedroom, or a larger bathroom. That’s where house additions enter the picture.
Home additions come in a number of basic types to address homeowners’ needs for living space, cost, and style. They can range from relatively low-cost attic or basement expansions to expensive, full-size conventional additions that require excavation, footings, and additional siding and roofing. Garage conversions can even legitimately be called additions since so much living area is added at once. And an increasingly popular option is a secondary living structure detached from the main house, used as an independent dwelling unit. Called DADUs (detached accessory dwelling units), these, too, fall under the category of home addition.
Here is some basic information on six common types of additions that can give you more living space and the factors you should consider when choosing which is best for you and your home.
-
01
of 06Attic/Basement Conversion
Best for: Adding living space without changing home footprint.
Although technically not an “addition”—it doesn’t expand the actual footprint of your home—converting existing unfinished space in a basement or attic can be one of the most cost-effective ways to add practical living space. And it is one of the few expansion projects that recoups its full investment through added real estate value.
But an attic or basement must meet certain structural qualifications to make it practical to turn them into code-approved living space. Ceiling height must be sufficient, and floor and ceiling structures must meet engineering requirements in order to support the structural loads of active living spaces.
A basement must be utterly dry, and attics must be amendable to insulation and ventilation requirements mandated by the local building code. Attic conversions are practical only for home with attics that are framed without roof trusses. Any converted spaces that include sleeping areas must have egress exits, which may mean adding special windows.
Nationally, the cost of finishing a full attic space averages about $40,000; basement finishing costs are usually about half that. But the costs can vary enormously depending on the size of the space and if structural alterations—such as new egress windows—are necessary.
-
02
of 06Conventional House Addition
Best for: Major, multi-room home additions.
A conventional house addition is a multi-room structure that is built onto the side of a house and is permanently open to the main house. When well designed, a house addition blends into and creates an entirely different house. A house addition can have many types of areas: great room, dining room, family room, bathroom, guest bedroom, or primary bedroom. But it is rare for an addition to include a kitchen, unless the addition is intended as an apartment suite.
Major additions have all of the issues and requirements that come with full house construction. They are subject to all of the same building codes and permit requirements, and they normally require extensive excavation, foundation work, and subcontractors who install wiring, plumbing, and HVAC service. When such additions are designed so that they have all the features needed for independent living, they are sometimes known as AADUs (attached accessory dwelling units).
This kind of project is considered a major addition, and nationally, costs average about $72,000, but it is easily possible to spend $150,000 or more if the addition is quite spacious or uses upper-end materials.
-
03
of 06Room Addition or Bump Out
Best for: Adding a single room to the home.
A room addition or bump out is a single room structure built onto the side of a house. It is usually meant for a single function, such as a bedroom or bathroom. Sometimes it only expands the size of a single room in the existing house.
A room addition or house bump out is an addition scaled far down. It might be another 50 square feet added to your kitchen so that you can squeeze in a kitchen island. Or, you might cantilever a few more feet out into thin air to turn a cramped dining area into a comfortable place to eat and socialize. Room additions and bump outs often lay down a new roofline, employing a shed style or flat roof.
While these types of additions are less expensive than full-size, conventional additions, they are not cheap. They are still subject to building codes, permits, and inspectors. They require a foundation—an expensive project itself. So, it’s not unusual for a room addition to cost upwards of $50,000.
-
04
of 06Sunroom
Best for: Adding protected recreational space.
A sunroom is an addition to the side of the house that is usually a supplemental living area. Sunrooms typically can be closed off from the main part of the house with doors.
Smaller than a full-size addition, sunrooms are most often made of pre-fabricated materials such as aluminum and thermal-resistant glass and assembled on-site. Sometimes, sunrooms are stick-built from lumber, concrete, and other materials used to build the house itself, resulting in a solidly built living area that visually matches the existing house.
Sunrooms are never used as permanent sleeping areas, and kitchens and bathrooms are never installed in sunrooms. Because sunrooms are not, by code, designed to be year-round permanent living structures, certain features are possible that are not possible when building a conventional addition. For example, sunrooms can be built with oversized glass and other fenestration that it is not possible with a conventional addition. Also, sunrooms are not required to have heating or air conditioning.
Still, a professionally installed sunroom can be a pricey project; nationally, costs average around $30,000. However, there are DIY-friendly kit sunrooms that are available for as little as $5,000—worth considering if you are a skilled DIYer.
Continue to 5 of 6 below. -
05
of 06Garage Conversion
Best for: Adding a sizable space for an affordable investment; in-law suites.
A garage conversion transforms a one- or two-vehicle attached garage into a living space by adding flooring, replacing the garage door with a solid wall, and installing a ceiling. Usually, garage conversions become living rooms or bedrooms. Sometimes, garage conversions go full ADU (accessory dwelling unit) and become habitable living spaces, with bathrooms and kitchens. Such projects, known as AADUs (attached accessory dwelling units) are often done at the same time a new detached garage is built elsewhere on the property.
Converting a garage to a living space is a very tempting option since the basic structure of walls, foundation, subfloor, and the roof is already present. In addition, a number of the elements needed for living spaces such as electricity and a couple of windows are already in place—or partially so. Some garages already have drywall on the studs, leaving one less task to do.
But garage conversions can come with some downsides. For one, it can be difficult to aesthetically and functionally blend the conversion with the rest of the house. Major systems such as plumbing and HVAC are typically not in place, so they will need to be installed.
This is one of the more affordable methods of creating a sizeable amount of additional living space. Nationally, a garage conversion averages about $15,000, but this is if you are creating simple rudimentary living space—a family room, for example. Turning a large garage into an apartment-like addition with a bathroom and kitchenette (sometimes known as an in-law suite), can easily cost $30,000 or more. This is still considerably cheaper than a major structural addition, however.
-
06
of 06Tiny House or DADU (Detached Accessory Dwelling Unit)
Best for: Isolating new living space from the home; rental or in-law suites.
Whether you call it a backyard cottage, tiny house, guesthouse, carriage house, granny pod, or granny flat, an DADU (detached accessory dwelling unit) adds space to the house and property though it’s not physically attached to the home.
Many communities have embraced the ADU movement, relaxing restrictions to building additional structures on traditional residential 0.25- or 0.50-acre properties. DADUs add more space for families to live together or they can be rented out to help defray mortgage costs.
Because these are detached units with kitchen appliances, bathrooms, and sleeping/living spaces, a DADU must have its own plumbing, wiring, and HVAC service, rather than piggybacking on the utilities of the main house. Thus, this is one of the most expensive types of addition, averaging at least $100,000. But in communities where zoning allows for such structures, a tiny house/DADU can become a valuable rental space.
Choosing a Home Addition
No matter what the scale, creating new living space in your home is a major project that requires careful planning and a hard look at your budget. Such a project can range from finishing off the unfinished attic, basement, or garage space at a cost of $20,000 or less, to major multi-room additions or a DADU (detached accessory dwelling unit) that can cost $100,000 or more.
While adding living space is a major investment, it can be a very logical approach if the need for more space is pressing and if the family budget allows for it. It is almost always more affordable, not to mention more convenient, to add on to an existing home rather than uproot your family to move to a new, more expensive residence. But give the project careful thought to make sure you are getting precisely what you need.
Always take a long view when deciding on what kind of addition is best. While the expense can seem daunting, remember that your needs in a few years may be much different than they are today. Some things to keep in mind:
- Will your family size change? A small bump-out may seem logical for today’s needs, but what about if your family expands? Or if aging parents need to come live with you? On the other hand, if you are anticipating an empty nest situation in the next few years, rather than a major multi-room addition, a smaller project that adds a luxury bath or home theater might be the better approach.
- Will your financial situation change? Young families on a budget may want to minimize the cost of their home improvement, but in a few years after careers advance, you may regret not investing in a more significant home addition. On the other hand, if you anticipate retiring in a few years, then now may not be the time to take on a second mortgage to pay for that major project.
- Will a home addition add useful real estate value? Well planned, some home additions can recoup a large percentage of their costs in added equity when you eventually sell the house. Such increased value is usually realized some years down the road—not immediately; major home additions are usually not a good idea if you plan to sell your home soon. There are exceptions to this rule, of course, such as if the addition is necessary to keep your home consistent with other real estate properties in the neighborhood. Home additions that add bedrooms or full bathrooms are also among those that recoup their investment relatively quickly.
- What is the “cost of money”? If you will be borrowing money (many people do), keep an eye on the banking industry as you consider what kind of project to undertake. Do you have ready access to a low-interest loan, such as a home equity line of credit? Are current interest rates at a historically low point that makes it attractive to remortgage your home to include extra cash for your addition? If so, then it may be a good time to go ahead with that major project But during times of historically high interest rates, you may deem it best to choose a smaller addition that is more affordable.
Read the full article here
