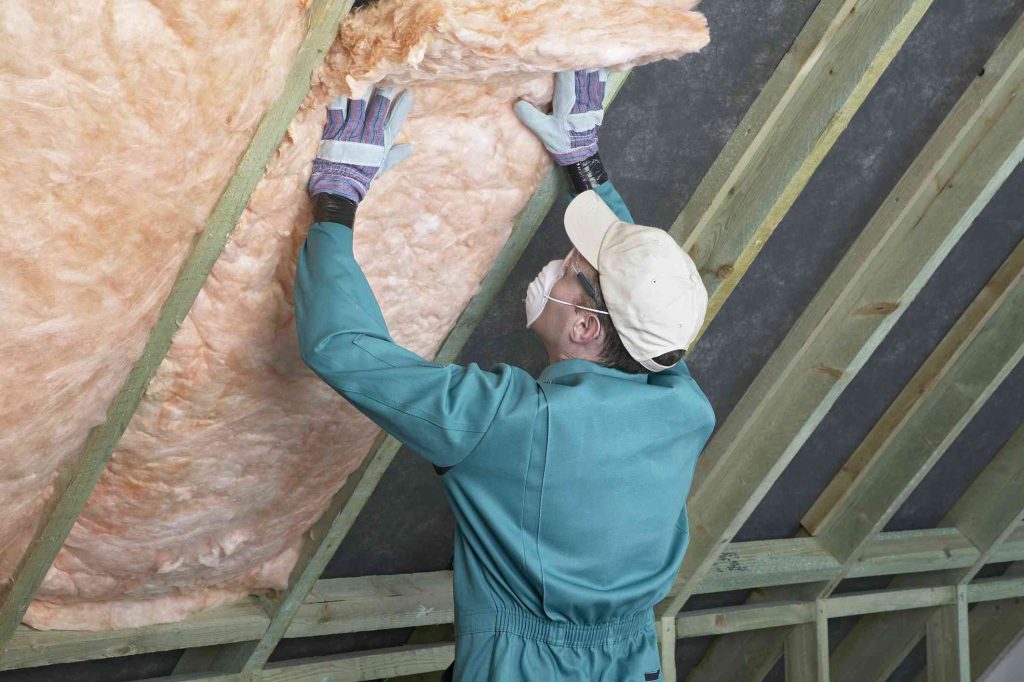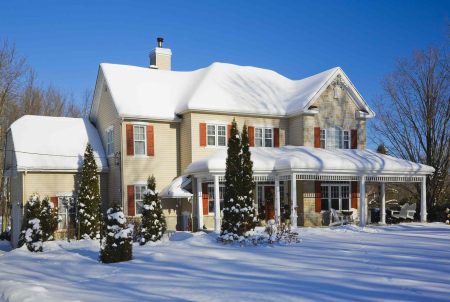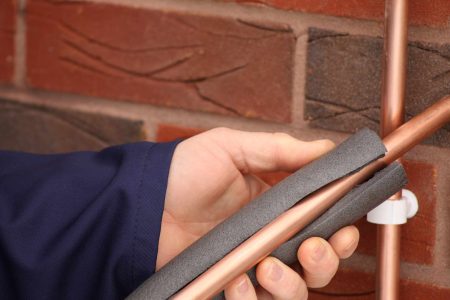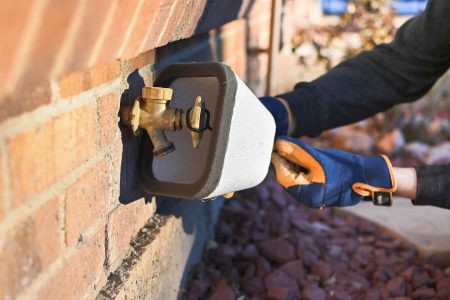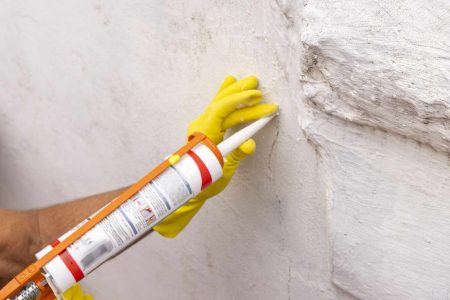Many home improvements and repairs are done by homeowners and even some contractors without the benefit of legally required building permits and the mandatory inspections that go with them.
But many fears about the permit process are groundless. Plus, the potential for problems is significant if you fail to apply for the proper permits and have them approved.
What a Building Permit Is
A building permit is an approval by a local governmental agency that certifies that work was performed to a certain standard. Because it is styled as a permit (that is, a permission), it needs to be obtained before the work begins. After the work has been completed satisfactorily, the permit is closed out and approved.
Building permits are valid for a set amount of time. Once a building permit has been granted, you do not have an unlimited amount of time to start and complete the work. Usually, you need to start within six months or a year. Projects usually need to be completed within a year or 18 months.
Permits Are Not Always Required
Some homeowners may think that any repair or improvement they do around the house will be scrutinized with a fine-tooth comb by an inspector who is intent on catching every tiny flaw.
In reality, there are many repairs and improvements that can be done without a permit. The rules for this vary widely from community to community, and the same project that requires a building permit and scheduled inspections in one locale may not require one in another jurisdiction.
Generally, you are allowed to replace many existing elements of your home on a one-for-one basis without a permit. Anything that changes the structure of your home or represents a real estate improvement will require a permit.
You can replace a broken light switch or leaky faucet, for example, but adding a deck or room addition calls for a permit. Your community may have online resources that explain what types of work require permits and inspections, or you can call the permit office and ask to talk to an inspector.
You Can Talk to the Permit Office
It’s usually possible to call the local building inspections and permit office for advice about permitting, and often you can do so anonymously.
While permit offices increasingly want citizens to seek help online, there are simply too many variables and gray areas that can’t be cleared up with online guidance.
The permit office exists to ensure that home improvements are done safely and pose no risk to residents. Inspectors who are in the office and available should be available to answer questions. If there is no inspector currently available, one will call you back.
Permit Costs Can be Prohibitive
Often, there is no set fee for a building permit. Permit costs can vary according to the estimated cost and complexity of the project.
Building a fence may require a $55 permit, for example, while building a large new house might require a $2,000 building permit.
Nationally, the average building permit cost was roughly $1,281 in 2021, with a typical range of about $432 to about $2,211.
But these average costs include pricy permits for the new construction of entire houses, and there are many projects for which building permits cost $100 or less. It is pretty common for permit costs to be based on a percentage of the anticipated cost of the project. If you are working with a contractor, the costs of the permit is usually included in the bid you’ve received.
Owner/Builder Permits Can Be Issued
Local inspection offices routinely issue permits to homeowners to do all kinds of work themselves—up to and including serving as a GC (general contractor) when building an entire house. For this kind of project, your community may issue a special owner/builder permit that allows you to act as a GC during the project for a specified period (usually around one year) while subcontracting out the individual tasks for the job.
As an owner/builder, you act as your own general contractor instead of hiring one. This does allow you to save on that painful 15 to 25% fee charged by GCs.
But you also carry the burden of potential liabilities, many of which can be serious. Hiring a licensed, insured, bonded contractor better insulates you from these liabilities.
It’s critical to know that owner-builder permits do not allow you to work on houses that you do not own.
Some jurisdictions require that you have lived in the house for a certain number of years to get a permit. If you are flipping a house for profit, work must be done by a licensed contractor.
Easements Can Affect Your Project
Wherever a power line, sewer main, sidewalk, or other common-and-continuous service pathway passes through your property, you probably have an easement—a legal restriction that prevents you from making changes that affect or restrict these utility lines or other features.
There are instances where a portion of your property may be reserved for a potential future road. You will be unable to build on any portion of your property where there is an easement on record.
To learn about any easements in effect, check your property plat, available online at your county assessor’s site or at its offices. Generally, you are never allowed to build on easements, unless they are minor additions, such as fences.
Property Setbacks Are Critical
Setbacks are mandated buffers between property borders and permanent structures that help maintain a feeling of openness in communities, as well as providing for safety margins in the event of fires.
For example, if you are extending the side of your home, you will need to be aware of your local building code’s required setback distances. There will likely be setback rules for extending a property to the front and back of a house, as well.
Usually, this involves maintaining a minimum distance between the edge of structures and the surveyed property boundaries. Structural home additions, garages, sheds, and decks can all be subject to these setback rules. Again, your local building inspection office can let you know what setback regulations are in effect.
Variances Are Possible
While easements are rarely waived, violations to setback and some other zoning requirements are sometimes allowed through the legal process of applying for and receiving a variance.
A variance is an officially-approved exception to zoning ordinances. Most commonly, variances are requested when a homeowner wishes to build a larger house on the lot than is allowed by zoning ordinances.
By requesting a variance, the homeowner may be allowed to build that larger home or to complete a room addition that violates setback regulations. The permit office may consult with neighbors when a variance is requested, and their approval may be key to obtaining the variance.
Stock Building Plans Need Approval
You may think that any house plan or blueprint that is published or created by an architect, or any published building plan for a shed or garage, is automatically sufficient to obtain a permit. After all, stock building plans abound on the Internet.
But your local building permit office will still need to review these plans before approving them or not approving them. Even though the stock plans may have been drawn by an architect, your office may require that the plans be created by an architect licensed within your state.
CCRs Can Add Restrictions
Other potential snags when seeking a permit are the conditions, covenants, and restrictions (CCRs) that are often found in planned communities, subdivisions, or planned unit developments (PUDs). CCRs act as a type of shadow zoning ordinance—ordinances within ordinances.
These restrictions are in addition to your municipal ordinances, and you will need to meet them to avoid violating your contractual agreement with the neighborhood association.
Inspections Are Mandatory
The inspection is an integral part of the overall permit process, and under no circumstance should you or your contractor ignore this step.
With some projects, there will even be two inspections—one at the rough-in stage and one final inspection. The inspector is there to make sure the work has been done in accordance with local code.
It is often a very brief, perfunctory visit. When an inspector is already familiar with a contractor’s work, the inspection can be brief but thorough. Inspectors might spend more time with the inspection if the work has been done by a homeowner.
Failed Inspections Can be Inspected Again
One reason homeowners avoid applying for building permits is that they dread the idea of failing an all-or-nothing inspection.
In most cases, you will have the opportunity to correct problems that have been flagged. The inspector will return for a second inspection (or even more, if necessary) and sign-off (or close) the permit once the work is done to his or her satisfaction.
Ignoring the Permit Process Is Serious
It can be very tempting to ignore the permit process and to hide the work you are doing, especially if it is inside the home where you can work without anyone seeing it. And while you might get by with this, it is equally likely that such short-cuts will cost you plenty in the end.
If it comes to light that you have done work without a required permit, you could be forced to apply for a permit after the fact, at a greatly increased cost. And you might even have to tear out walls or ceilings in order for the work to be inspected. If you made any mistakes, you’ll be forced to demolish the entire job and start over.
Your homeowner’s insurance coverage can also be affected. For example, should you have a flood or fire due to poor plumbing or electrical work, your insurance policy has a case for denying coverage if the work was done off-permit.
Many home inspection companies look into building permits issued. If it is obvious that work was performed and there is no record of a permit, it could put a snag into selling your home.
Read the full article here
