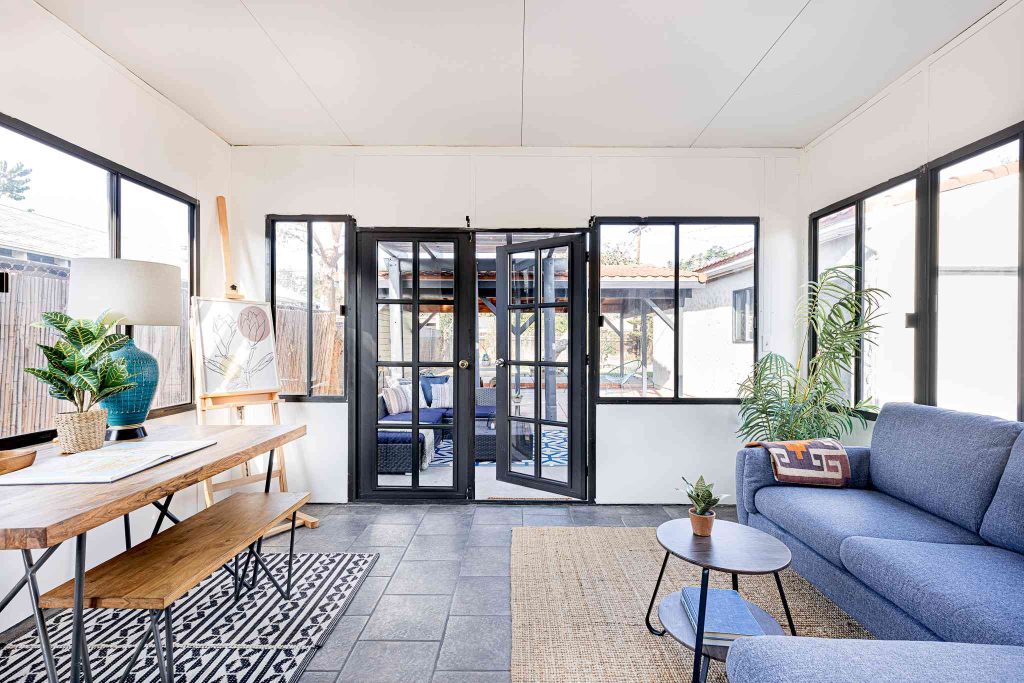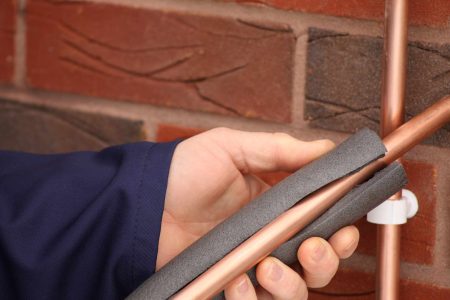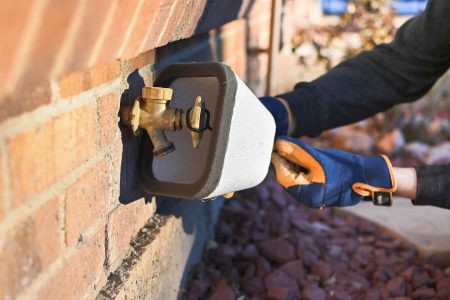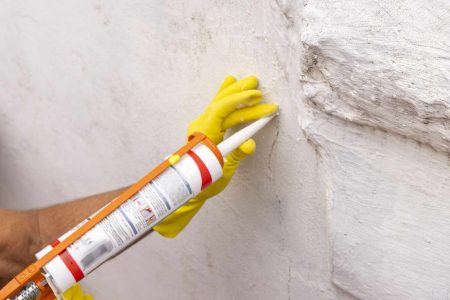Few homeowners will ever say that they want less space. Once you live in a house for a while, the house always seems to get smaller with the constant accrual of furniture, pets, people, and just plain old stuff. One solution is to build an addition. But full-size additions can seriously drain your bank account. Expect to pay up to six figures for even a modest addition.
House bump outs additions offer a tantalizing solution to that age-old conflict of space and money: You want more space in your house, but space costs more money than you can afford.
If you need less space (or cannot afford a full addition), try a room addition—one room tacked onto the side of the house, typically one bedroom or one bathroom. If you do not need that much space and/or money is tight, a bump out might just be the right improvement, especially if you need only a little more space in a specific room, like a bathroom or kitchen.
Everything You Need to Know About Bump Outs
What a Bump Out Addition Is
A bump out is an extra space that is far smaller than a full addition. It may be the same size as a single room, but sometimes it does not match the size of a room addition.
Home renovation writer Michael Litchfield defines bump outs as essentially suites (full rooms) that are attached to the house. Other sources define a bump out as an addition to an existing room but not a room itself. In other words, the bump out is seen more as an expansion of a room, not of the house itself.
So, there are no standard rules about what makes a bump out, in terms of size or project scope. Bump outs also can employ a variety of designs and construction methods, but there are some common features and advantages that apply to most bump outs:
- As small as 2 feet: Bump outs may extend as far as 10 to 15 feet from the house, but they can also be tiny pop-outs that are no deeper than 2 feet.
- Cantilevers: Small bump outs often are cantilevered (unsupported by posts) from the house. This is typically limited to about 2 feet in depth. One advantage of cantilevering is that it requires no footings or foundation walls, saving on expenses. Also, cantilevered bump outs preserve yard space.
- No extra HVAC: One benefit of bump outs is that they often do not require additional heating or cooling services, as they can share it with the rest of the room.
- Lean-to roof: Bump outs often have shed-style (lean-to) or flat roofs, rather than extending the existing roof.
- Minimal exterior changes: Bump outs, due to their small size, do not substantially change the exterior of the house. They often blend in seamlessly with the main house.
Bump Out Addition Pros and Cons
-
Less expensive than full-size addition
-
Minimal visual impact
-
Blends well with interior space
-
Extra HVAC often not needed
-
Higher per-square-foot cost than full-size addition
-
Requires full set of permits
-
Extra space may fall short of expectations
-
Foundation must be built
How Can a Bump Out Add Significant Space?
A bump out that extends 3 feet from the house and is 15 feet wide adds 45 square feet to the home. This would not be considered a major space-maker relative to the entire house. These 45 extra square feet would only add 3 percent to a 1,500-square-foot home.
Bump outs are often installed in rooms that are already very small—often so tiny that they are barely functional. A 150-square-foot kitchen, when bumped out another 45 square feet, receives a 30-percent boost in space. Increasing the kitchen by one-third can be enough space to make the kitchen easier to work in.
Suggested Uses for Bump Outs
Because most bump outs are not full rooms, they tend to enhance an existing room. Homeowners commonly use them to provide just enough extra floor space for specific goals, such as:
- Adding a window seat with bookshelves
- Installing a bathtub in a bathroom that currently only has a shower
- Extending the length of the counter, adding space for an appliance, or installing a kitchen island
- Providing a kitchen with enough extra space for a dining area or breakfast nook
- Enlarging a bedroom to accommodate a second person
- Converting a bedroom into a suite, complete with a bathroom and walk-in closet
Bump Out Addition Costs
While the total cost of a bump out is less than that of a full-size addition, a bump out will cost more on a square-foot basis.
This is because a large part of the cost is in initiating the project, making drawings, pulling permits, opening up the side of the house, pouring a foundation footer (as applicable), calling in an electrician to move wires, and so on. You may need to do the same things with a bump out as you would do with an addition, just on a smaller scale. Costs vary wildly because they change according to homeowners’ desires, locality, and a host of other factors.
How Far Can You Cantilever a Bump Out?
Grade-level (first-floor) bump out additions can be cantilevered or have simple foundations. They can rest on a concrete slab or on foundation walls, which can create a crawl space. Upper-level bump outs, when short, are small enough that they can be cantilevered from the second-floor framing. Cantilevering may not take a bump out addition very far out, but the advantage is that you avoid having to build a ground-level foundation.
When you choose to cantilever a bump out, the dimensions of your house’s joists dictate the depth of the bump out. Generally, bump out additions can be cantilevered at a distance equal to four times the size (depth) of the floor joists. For example, a 2×8 joist has a depth of 7 1/4 inches; you can cantilever from 2×8 joists a maximum distance of 29 inches.
| Nominal Joist Size | Actual Joist Depth | Distance of Bump Out Cantilever |
| 2×6 | 5.5″ | 22″ |
| 2×8 | 7.25″ | 29″ |
| 2×10 | 9.25″ | 37″ |
| 2×12 | 11.25″ | 45″ |
In addition, for every foot that you cantilever outward, the cantilevered joists must extend twice that length along an existing joist. For example, if your bump out cantilevers 2 feet, you have a minimum of 4 feet running alongside an existing joist inside the house.
Read the full article here






