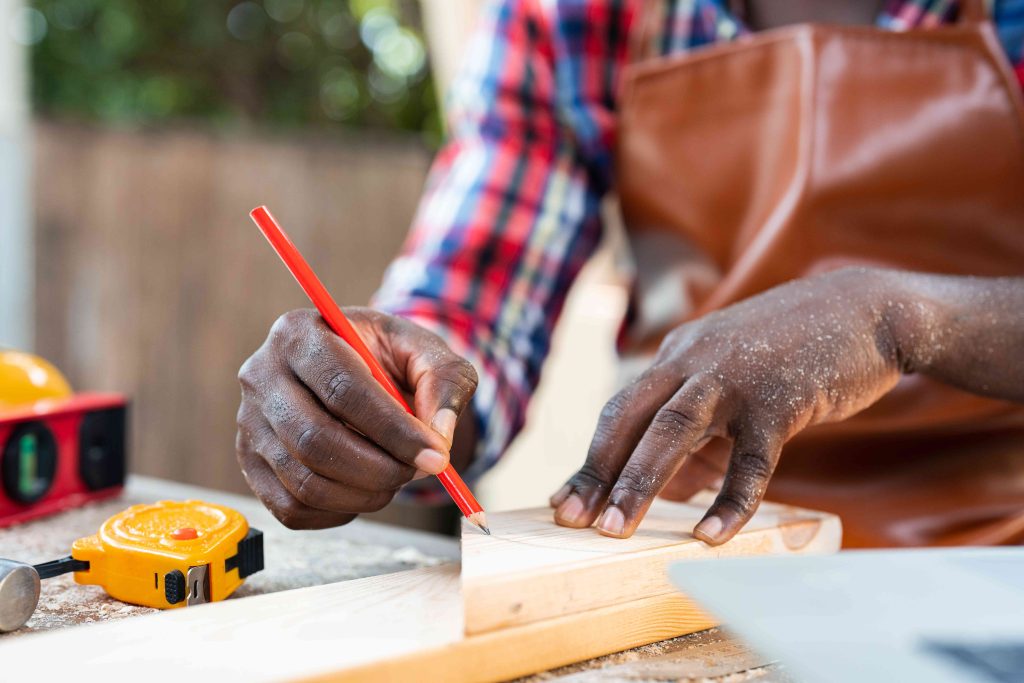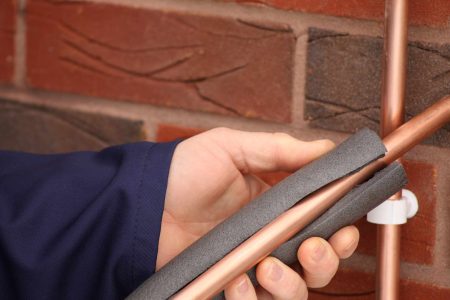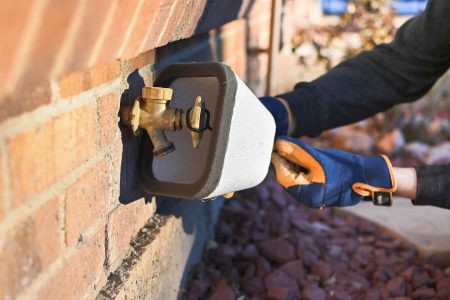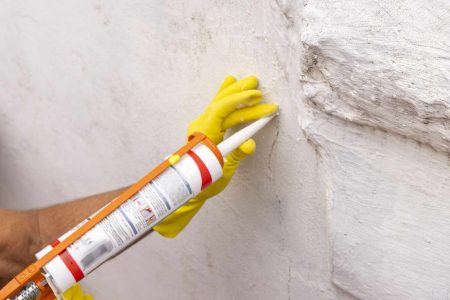For moderately experienced DIYers, putting in a simple set of wood steps for the front porch can be a great DIY project to complete over a weekend. Finish the job by painting or staining the steps to keep the wood protected from moisture and UV radiation. Learn how to build porch steps for the home with this informative guide.
Before You Begin
Familiarize yourself with the language used to describe the various parts of the steps before you begin:
- Rise: Height of each step, measured from the top of the tread to the top of the next tread.
- Total Rise: Total height of the stairs, measured from the ground or base to the porch.
- Run: Length of each step, measured from the front of the tread to the back of the tread.
- Total Run: Total length of the stairs, measured from the edge of the porch to where the steps end.
- Stringers: Boards running from the ground or base to the porch. Tread and riser boards are attached to the stringers.
- Risers: Boards that are installed on the back or upright section of each step.
- Treads: Boards that are installed on the base or horizontal section of each step.
What You’ll Need
Equipment / Tools
- Level
- Measuring tape
- Square
- Pencil
- Circular saw
- Jig Saw
- Drill
- Hammer
- Paint brush
- Roller
Materials
- 4 Pressure Treated Lumber Boards: 2 in x 12 in x 72 in”
- 5 Pressure Treated Lumber Boards: 1 in x 7 in x 60 in”
- 10 Pressure-treated lumber boards: 2 in x 5 in x 60 in
- 1.5 in” deck screws
- Metal stringer hangers
- 2 in” concrete nails
- 2.5 in” deck screws
- Paint or stain
Instructions
How to Build Porch Steps
-
Calculate the Rise, Run, and Number of Steps
In order to build porch steps, you need to first calculate the rise, run, and number of steps required for the project.
- Measure from the ground or base to the floor of the porch to find the total rise.
- Divide the total rise by the height of the riser to find the number of steps required for this build.
- Risers typically measure six to eight inches in height, but if the ground slopes away, you may need to use a level and long straight edge to calculate the riser height. Place one end on the porch floor and measure out from the edge to the end of the run, then measure down to the ground. Divide this number by the number of steps. Use that number for the height of the riser.
- Multiply the number of steps by the length of the tread to find the total run.
- Treads typically measure about 10 to 11 inches in length
For example, if the total rise is 35 inches, divided by a seven inch riser height, you should have five equal steps for this build. Multiply the number of steps (five) by the length of the tread (10.5 inches) to find that the run is 52.5 inches in length.
-
Measure and Cut the Stringers
Stringers should be spaced no more than 16 inches apart, so for a set of steps that is four feet in width, it’s recommended to have four stringers to support the steps.
- Take a 2 in x 12 in x 72 in piece of lumber and lay it down on a flat surface. Use a square to measure and mark the layout of the steps.
- Position the short side of the square so the seven-inch mark is at the edge of the board.
- Position the long side of the square so the 10.5-inch mark is also at the edge of the board, then use a pencil to mark out the step.
- Repeat this process to mark out each of the five steps.
- Make sure that the top of the stringer are square to the porch where they will be fastened.
- The base of the stringer should also be cut square to the ground, so that it will sit flat.
- Cut out the stringer with a circular saw, but switch to a jigsaw or handsaw to finish the cuts. This increases the accuracy of the cut.
- Use the first stringer to measure and mark three additional stringers, then cut each stringer out before proceeding.
-
Attach the Stringers to the Porch
The stringer form the main support for the steps. Make sure that the bottoms of the stringers sit level on the base, then use metal stringer hangers and 1.5-inch deck screws to attach the stringers to the porch.
If the porch is concrete, be prepared to pre-drill pilot holes for the stringer hangers with a masonry or concrete drill bit. Then use 2-inch concrete nails to secure the metal hangers.
-
Measure and Cut the Riser Boards
Each riser for this project will measure 1 in x 7 in x 48 in. Measure and mark the 1 in x 7 in x 60 in pressure treated boards, then cut each riser board to the correct length of 48 inches.
-
Measure and Cut the Tread Boards
Each tread for this project will measure 2 in x 10.5 in x 48 in. The treads will be made up of two horizontal boards that each measure 2 in x 5 in x 48 in. Measure and mark the 2 in x 5 in x 60 in pressure treated boards, then cut each tread board to the correct length of 48 inches.
-
Connect the Riser Boards
Use a drill and 2.5-inch deck screws to connect the riser boards to the back or vertical part of each step. Keep in mind that it may be necessary to drill pilot holes to prevent the wood from splitting during installation.
-
Connect the Tread Boards
Lay two tread boards per step parallel to each other on the horizontal part of the step. Leave about a 1/8-inch of spacing between the boards. Use a drill and 2.5-inch deck screws to secure the tread boards to each step.
-
Paint or Stain to Finish
Finish the project by applying a coat of paint or stain to the steps with a roller and paint brush. This will help protect the wood from moisture, insects, and UV radiation.
When to Build Porch Steps
Trying to complete this project in spring can be challenging due to wet weather, while a summer installation can be a good idea, though lumber prices can increase during the summer due to high demand. You can build the porch steps in mild winter weather as long as there is a pre-existing foundation. However, paint and stain tend to dry slowly in colder weather. The tail end of summer or beginning of fall tends to be the best time to complete this project.
Read the full article here







