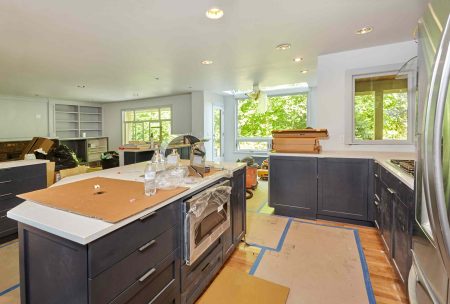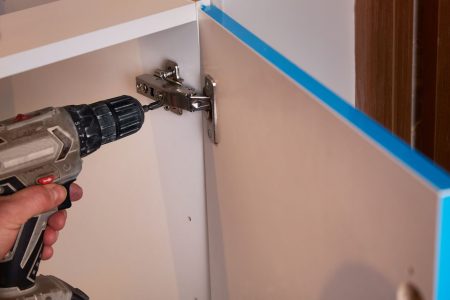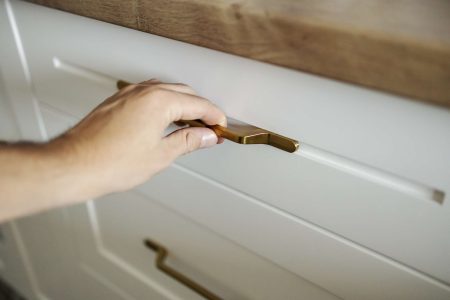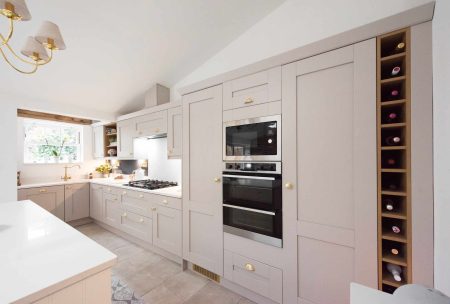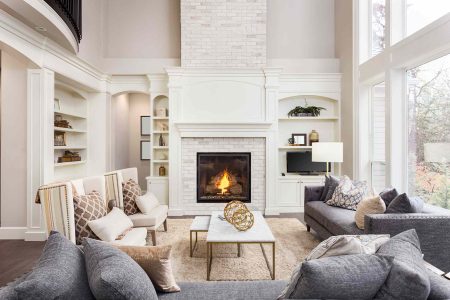When my husband and I set out to buy a small cottage in the English countryside, we didn’t exactly plan to buy a fixer-upper. But as soon as we set foot into the Cotswolds cottage that would eventually become ours, two things were clear: this was meant to be our home, and it needs a lot of work.
Now, almost one year since we made our initial offer, we’ve learned so much about what this process entails—and just how many people are required to make a historic house a home. The biggest surprise of all? Our renovation story started before we’d even officially closed.
Our biggest lesson has been that this process is not for the impatient or the faint of heart. But as we inch closer and closer to the end of this first chapter, two things are powering us through: our excitement to get this renovation started, and the incredible team of people behind us who also want to see the best for this little home.
Here are some tips on who to hire that I learned from my experience building a home renovation team.
Find a Good Selling Agent
The very first person we met and worked with for this process was a selling agent. In the U.K., you don’t work with a realtor the way you do in the U.S. Whether you’re renting or buying, you deal directly with the listing agent who represents the seller (or the landlord). Lucky for us, she was fair, reasonable, and eager to finalize a deal that benefitted both parties, as well as the house itself.
In our case, the selling agent was also the key to figuring out which works had already been done to the property—at least in recent history. Without her, we would have been flying into the renovation process blindly, so she was particularly key.
Connect With a Lawyer
We may not have had our own estate agent (what we call a realtor in the U.S.), but we did have a solicitor. This is a type of lawyer who is trained in negotiations and UK real estate law. She was beyond critical for us to have, as there are so many quirks to owning land in the U.K.
With words like freehold and easements and Stamp Duty getting tossed around, I felt like I needed a British English to American English translator. That was where our solicitor stepped in. Later, when we discovered the full extent of the work to be done, our solicitor was also there to guide us through the process of what to request in final negotiations, how to secure the correct insurance, and, if needed, when to walk away.
Hire a Surveyor
While our solicitor was there to go over every detail of our contract, the first surveyor we worked with talked us through every problem with the property. He was the overly critical half of our conscience, constantly asking us if we really wanted to do this. His main concerns were that the house lacks a dedicated parking space and a garden, which are two things we were fine to go without.
He approached his role from the perspective of defining resale value, which would be integral if this was going to be a flip. But we hope to be in charge of this cottage for a long time, so our sacrifices are slightly different than those of other buyers. Still, it gave us even more insight into the amount of work we were taking on.
Find a Dedicated Project Manager
Once we closed—five months after we made our initial offer—the real work began. We started off by researching architects and contractors local to our village, but it was overwhelming. Somewhere along the way, we connected with a local project manager who we were told, “knows everyone!”
It’s true. He’s helped us assemble our contractor and our kitchen designer, and as we get closer to actually starting the work, he’ll be our man on the ground coordinating materials and manpower for us while we’re in London.
Trust a Kitchen Designer
When we negotiated the final sale, we asked for the tiny kitchen that lined one wall of the room to be gutted before we closed. We knew we’d need someone who specializes in kitchens to really do the whole room justice, and that’s exactly who our project manager suggested. We met on-site to do a brief walkthrough of the property, and our kitchen designer instantly had a vision of how to best utilize the space.
The final version is all dependent on approvals from the Heritage Committee (more on them below), but if we can go through with our designer’s plans, this will definitely be the cottage kitchen of our dreams.
Find a Trustworthy Contractor
On the same day that we met our kitchen designer, we also met our contractor––another recommendation from our Project Manager. Our contractor is a total “yes” man, which is great and also terrifying. He told us everything we could possibly do: underfloor heating, beautiful stone stairs, a downstairs powder room. He also assured me we can blast the dark brown finish off the wooden beams that line the ceilings for a more rustic look. This will be first on the list.
Once we saw the budget for all the Could-Dos, though, we had to chop off quite a few things in the name of responsible spending. Still, it was helpful to know everything that’s a possibility, because, in the end, it helped us determine everything that’s a priority.
Consider an Interior Designer
After confirming the main things with our kitchen designer and our contractor, we tapped in an interior designer. I was on the fence about needing this. Surely I can pick out our curtains and bedding on my own, right? Yeah, probably. But an interior designer does so much more than that.
Don’t get me wrong—you can absolutely hire someone to only do your soft goods. But our designer is helping me design the floorplan for every room to maximize space, and most importantly, adding closets (or wardrobes, as they tend to be called here).
As is, the cottage is short on storage space, and the few nooks we have are getting turned into other must-haves, like a laundry closet and a powder room. With our interior designer on it, she’s squeezing storage space out of every alcove in a way that I never could—and that I know will look natural and beautiful to the bones of the house.
Find an Architect & Surveyor
Because our cottage was built in the 1600s as a workman’s cottage, it’s registered as a historic building, and this means we’re not allowed to make any changes unless we have express permission. So, once we finalized our ideal vision, our contractor connected us with a Cotswold-specific architect with experience in both planning consents and listed building consents.
To begin the process, our architect needed something called a measured survey. This would allow him to do the drawings required to submit for approvals and consent, so he helped us find a surveyor who was available, affordable, and experienced. Now that our architect has that survey, he’s pulling together the final plans to submit to the Heritage Committee.
Specifically for Us, Tap the Heritage Committee
“You’ll need approval from the Heritage Committee,” is the unofficial motto of fixing up a historic home in the U.K. From our very first visit to the cottage, we heard about this committee—but they can’t officially enter the picture until everything else I’ve mentioned comes together.
Basically, the Heritage Committee is there to ensure that historic homes are preserved for generations to come. They have overwhelming power to approve or deny plans for any listed building, and because we want to do this tiny cottage justice, we’re incredibly hopeful they’ll approve ours.
Based on our current timeline, their official response could come anytime between the end of July and sometime in November, so until then, our fingers and toes are tightly crossed. But once we know, the real fun will begin.
Read the full article here






