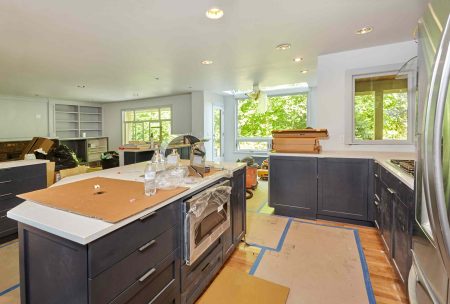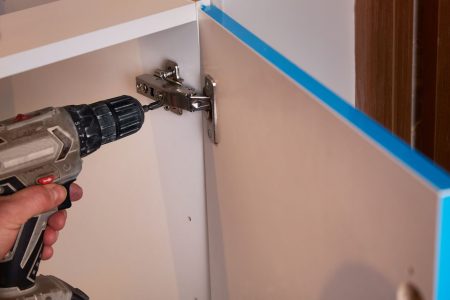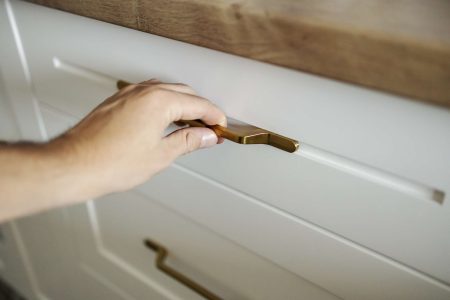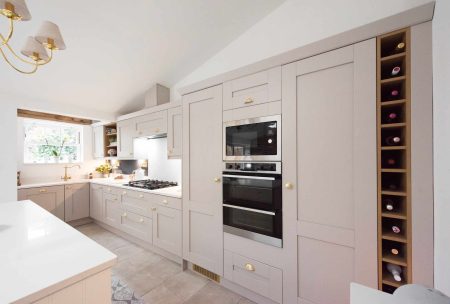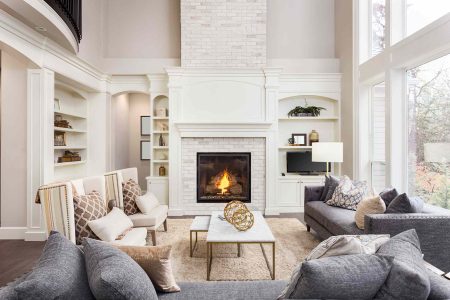Plenty of homes were built in the 1800s when America, too, was being built. And now it’s time to take another look at fixing up the historic Victorian beauty. It’s like a love affair gone sour. The oak paneling used to make your heart skip a beat, but now the house feels dark and gloomy. The turrets, alcoves, and odd-shaped rooms had seemed so inviting, but now you can’t figure out where to put the furniture. After a few years of living in a Victorian home, you find yourself yearning for big bathrooms, an open floor plan and — most of all — closets.
They’re charming, but the floor plans can be impractical for modern living. Let’s take a look at the possibilities for renovating a Victorian home.
-
01
of 07Remodel or Remuddle?
Older homes may be beautiful, but they aren’t designed for modern living. The floor plan of a Victorian house can seem cluttered and convoluted. Instead of open spaces, you may find a series of small rooms connected by a maze of hallways and doors.
Old-house remodelers are often tempted to remove walls and enlarge small Victorian rooms. Watch out!
Many interior walls in older homes are load-bearing. That is, they are necessary to support the weight of the upper floors. Builders in Victorian days did not have the capacity to easily span large spaces, so the numerous walls really were essential. If these walls are removed, the floors above will begin to sag.
Fortunately, there are ways to update an older home while preserving its structure and maintaining its ambiance. Be creative in the ways you use the space you do have. If you make smart decisions, you won’t make a muddled mess — and you may be able to correct the “remuddling” of past owners.
-
02
of 07Open Rooms Gently
Don’t remove entire walls in your older home. Instead, cut openings or archways. Leave a partial wall or decorative columns to provide structural support.
Older homes of the Victorian era can have many, many very tiny rooms — often without closets. In fact, when he began building houses in the late Victorian period, Frank Lloyd Wright built Queen Anne style homes. The popular box-like features of that era frustrated him so much that he was inspired to design more open-spaced interiors, which are found in Wright’s Prairie Style.
Feel free to take a page out of Wright’s design — open the floor plan of your old Victorian without bringing down the house.
-
03
of 07Add Storage, Light, and Bright Colors to Your Old House
Find extra storage space in the nooks and crannies of your Victorian home. Convert the area beneath the main stairway into a closet. Optimize space in narrow closets by placing poles sideways for easier access to hanging clothes. Install built-in bookcases and cabinets around doors and windows. Use wardrobes and armoires for additional storage. In keeping with the historic exterior, create bay-type window areas for more nooks and crannies.
-
04
of 07Repurpose Rooms in Your Old House
And then there’s the bathroom. Although indoor plumbing was available at the turn of the century, the bathrooms (called water closets in Victorian days) were usually cramped by today’s standards.
The original owner of your old house may have needed a formal dining room and many small bedrooms. Your family may prefer to have a home office and a large primary bedroom suite.
Think creatively about new and different ways you can use the existing rooms in your house. Sometimes a room can be repurposed with very little remodeling.
And don’t forget the attic space. Luxury bathrooms need not be on the ground floor with proper engineering.
Continue to 5 of 7 below. -
05
of 07Build an Addition to Your Old House
All Victorian-era homes are not huge, rambling, ghost-infested structures. The modern family may need more headroom than smaller cottage-like dwellings can offer.
When adding new construction to your older home, leave the original house intact. If future owners want to remove the addition, they should be able to do so without damaging the older portion of the house.
Always make sure that your new addition is compatible with the architecture of the existing house. If you add a dormer, build it onto the side or back in order to retain the original facade. Look closely at plans and elevation drawings of any addition. Use this checklist as your guide:
- Is the new addition too large? Does it seem to overwhelm the original house?
- Is the new addition too small? Does it appear to be tacked on to the house like an afterthought?
- Does the new addition harmonize with the original house? Does it use the same materials and styling?
- Is the new addition in keeping with the size and character of other homes in the neighborhood?
- Does the new addition make your home seem awkward or lopsided? Listen to your gut — and consider asking an architect for advice. An architect will always have opinions and ideas about proportion and space.
-
06
of 07Preserve the Charm of Your Old House
The first rule of remodeling is, “Do no harm.” As you update your older home, make sure to preserve its historic details.
- Reuse existing materials. Keep historic moldings and hardware. Wire gas lamps for electricity.
- Keep distinctive examples of craftsmanship. Restore marbling, stenciling, and carvings.
- Don’t try to undo long-ago renovations. Most buildings change over time, and alterations to your house may have historic significance in their own right.
- Whenever possible, repair rather than replace. Don’t throw away that old claw foot bathtub — have it reglazed. Fix damaged doors, refinish old cabinets, patch cracking plaster, and repair historic wooden windows instead of falling prey to sales pitches.
- If a historic feature cannot be repaired, look for a similar item at an architectural salvage center, or buy a new item that matches the old in design, color, texture, and other visual qualities.
-
07
of 07Should You Modernize?
Living in an old house presents a difficult choice. Should you preserve the historic accuracy of your home? Or should you make some modernizations so that you can live more comfortably?
“A building’s character can be irreversibly damaged or changed in many ways,” writes historic preservation architect Lee H. Nelson. What are some of the ways remodeling can destroy a home’s character?
- “inappropriate repointing of the brickwork”
- “removal of a distinctive side porch”
- “changes to the window sash”
- “changes to the setting around the building”
- “changes to the major room arrangements”
- “the introduction of an atrium”
- “painting previously unpainted woodwork, etc.”
If your home is not historic, you don’t have to preserve what Nelson calls “character-defining elements.” But what Victorian-era home is not historic?
Source
- Architectural Character, Preservation Brief 17 by Lee H. Nelson, FAIA, National Park Service [accessed November 10, 2016]
Read the full article here

