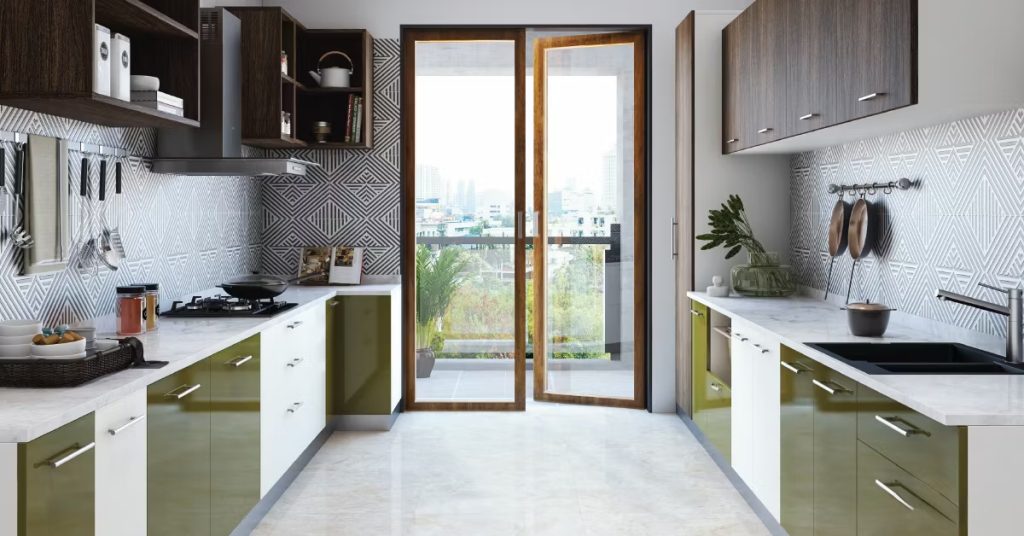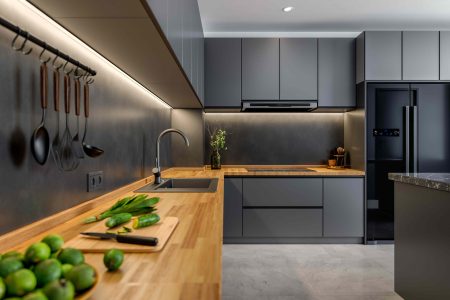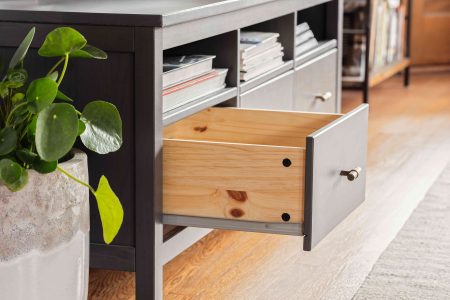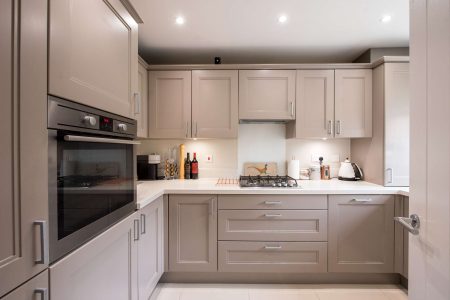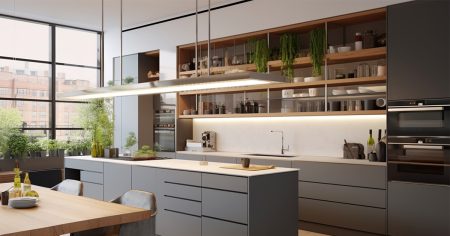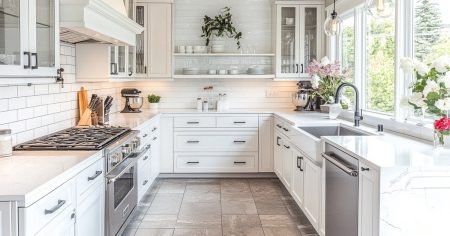A parallel kitchen design is known as the galley kitchen, rich in efficiency and functionality. It’s most suitable for small homes and modern apartments, as workstations and countertops run linearly parallel to each other along two opposing walls. The popularity of parallel kitchen design has increased in urban living and smart space management among homeowners. Here we find the advantages and benefits of the design, as well as 20 creative ideas to guide and enhance your parallel kitchen.
Key Features Of Parallel Kitchen Designs
- Linear Arrangement: The two parallel countertops provide different work areas, which enhance the flow by giving multiple cooks an opportunity to work at the same time without standing in each other’s way.
- Central Island Or Peninsula: Many of the current designs have a central island or peninsula that serves up extra prep area, storage, or even countertop dining inside your kitchen, which makes it into an omni-functional area.
- Space Efficiency: It is an excellent design for smaller areas since it provides a lot of functionality without blocking pathways; so you can navigate pretty easily, even when the space is not all it could be.
- Optimized Traffic Flow: Well-defined pathways between the workstations make it possible to accommodate a number of users in the kitchen without posing a risk of accidents and injury.
- Customizable Layout: Parallel kitchens are very easy to customize according to the needs of the homeowner. It allows for the customization of storage solutions, appliance placement, and design elements.
Advantages Of Parallel Kitchen Designs
- More Counter Space: A parallel configuration maximizes the countertop area available in a small kitchen for preparation cooking and entertaining.
- Increased Option For Storage: This layout accommodates any type of storage component-including high cabinets, pull-out drawers, and pantry units-any which are particularly useful for people with substantial cookware and pantry items.
- Easy Navigation: In a parallel kitchen, the narrow design makes easy navigation possible, and this is fundamental for kitchens with small spaces or busy cooking environments. It encourages better, more organized, and efficient cooking.
- Versatility: Parallel kitchens are relatively easy to adapt towards different styles, whether modern, minimalist, rustic, or traditional that reflect personal taste.
- Cost Effectiveness: Parallel kitchens usually tend to be designed in an efficient manner and hence require less material and labour, making them very cost-effective options for the renovation of kitchens.
- Natural Light Optimization: In these designs of the kitchen, windows or skylights allow for a larger expanse on one side to invite natural light into the kitchen, thereby making it feel open and inviting.
- Accessibility: A parallel kitchen layout is accessible to all, which allows everyone easy access to essentials without strain.
20 Design Ideas For An Efficient Parallel Kitchen
1. Minimalism
Minimalism will go well with modern parallel kitchen designs. Try to reduce the colour scheme and the sophistication of finishes as much as possible so they can flow well together. Opt for handleless cabinets for a more streamlined look, and integrate appliances to maintain a clutter-free area. This will also make cleaning and maintaining the space easier, making the room much bigger.
2. Utilize Vertical Space
In small parallel modular kitchen designs, vertical space becomes a priority. Extend cabinetry into the ceiling to maximize storage opportunities. Pots and pans can fill this space, but it also serves to draw eyes upward and make the kitchen feel more airy. Use the top shelves for infrequently used items; keep essentials within easy reach.
3. Incorporate Smart Technology
Integrate smart technology to improve your parallel kitchen’s interior design. Some of these smart technologies would be a smart lighting system that can be altered according to the time of the day or voice-activated appliances wherein you do not need to prepare the food yourself through hands-on preparation. Other smart innovations, such as inventory tracking by your refrigerator, might make preparation and clean-up easier tasks.
4. Multifunctional Furniture
Multifunctional features also form an integral part of the design of parallel small-space kitchens. Invest in folding tables, carts that roll, or extensible countertops for use in everything from extra prep space to dining. These multifunctional features save much space and usher flexibility into the space.
5. Open Shelving
Open shelving goes well with parallel modular kitchen designs because it offers a very easy route to frequently accessed items with an open, airy feel. Showcase lovely dinnerware, cookbooks, or decorative plants to warm things up, making the space inviting.
6. Efficiencies in Storage By Pull-Out Drawers
Pull-out drawers can give you plenty of truly accessible storage in your parallel kitchen. These can be used for your spice bottles, utensils, and even cookware. This would certainly give you easy access while keeping your countertop quite spick and span. This is most helpful to small parallel kitchen designs where a centimetre and every inch would count.
7. Provide For A Breakfast Nook
A breakfast nook can make your parallel kitchen charming. You can build a dedicated dining space with the aid of a small table and compact seating that does not hog too much space. The perfect configuration for houses having very little space for a separate dining area enhances family bonding at meals.
8. Making Use Of Glass Elements
Adding glass components to your parallel interior design plan as on cabinet doors or shelves will make a parallel kitchen interior design appear more spacious. With glass showcases, you can showcase decorative items, yet maintain the visual impression of open space through the airy ambience.
9. Play Bold Color
Don’t be afraid of bold colours in your top parallel kitchen design. Incorporate punchy cabinetry or accents as a way to add dramatic flair, balancing it out with neutral elements, because it would inject character and energy into the kitchen, making it feel more dynamic and personalized.
10. Invest in Efficient Appliances
Space-saving, energy-efficient kitchen appliances might make parallel modular kitchen designs more efficient. Find multi-function devices that save counter space, like an air fryer that can also bake, to help maintain a well-ordered kitchen without giving up functionality.
11. Add A Pass-Through Window
A pass-through window can make your parallel kitchen design even more open and interactive. It allows easy serving and seamlessly integrates the kitchen with the dining area, even if this home does not have a formal dining room.
12. Include A Butler’s Pantry
For parallel kitchens that are much bigger, a butler’s pantry is indeed a very useful addition. The space is used for preparation with mess kept out of view and the primary kitchen clean. It’s about functional addition to the design for the parallel kitchen; it’s also about additional storage for ingredients and utensils.
13. Add Patterned Flooring
Patterned flooring is something that can bring a lot of color and visual interest to your kitchen, given its modern parallel design. There are so many great choices in both classic tile designs and contemporary vinyl. Be sure to go with a durable pattern that complements your overall aesthetic. Fun patterns will make your kitchen a very dynamic space and direct the eye from one part of the room to another.
14. Sleek Chimney Or Exhaust
Another design of chimneys is that modern kitchen chimneys are available in many sleek designs that will go well with small parallel modular kitchen designs. Slim-profile or wall-mounted chimneys give effective ventilation while being stylish, so the kitchen remains fresh and pleasant.
15. Incorporate Lighting Solutions
Adequate lighting is one of the key considerations when creating any kitchen. You could employ under-cabinet lighting, pendant lighting, or recessed lighting to effectively illuminate workspaces. Proper lighting in a kitchen would therefore add to functionality while creating a warm atmosphere, making navigation and actual cooking easier.
16. Choose Durable Countertops
Using the right countertop material goes well with a parallel modular kitchen. Tough and elegant materials such as quartz or granite would do the trick and can withstand the cooking stresses that daily cooking may imply while improving the general design.
17. Add A Rolling Cart
A rolling cart is another versatile addition to any small parallel kitchen design. It could be used as extra prep space, ingredient storage, or even a dining table. There can’t be enough said about how useful it will be in creating leeway and enhancing workflow, which makes it something you do not want to miss.
18. Add Curved Lines
Added gentle curves in cabinetry or countertops; this design softened the overall look of your parallel kitchen, creating a sense of flow and a welcoming feel, at the same time minimizing sharp edges for safety concerns.
19. Personalize With Decor
Personalize your parallel kitchen interior with the aid of decorative pieces. You can go for something like art pieces, plants, or colourful dishware in your style. This makes the kitchen a warmer and more appealing space too, so it is like home.
20. Wallpaper Or Backsplashes
For wallpaper or bold backsplashes, you can put your best parallel kitchen together with meaningful designs that match your colour scheme but are wash-friendly. One of the simplest additions can make it feel like a focal point that ties the whole kitchen together and makes it better looking.
Cost Of Designing Parallel Kitchen In India
Depending on materials, labour, and other designs, designing a parallel kitchen in India can be very exhaustive. Here are the detailed costs:
|
Kitchen Designs |
Costs |
Details |
| Cabinets |
₹ 30,000 – ₹1,50,000+ |
The price depends on the kind of material (plywood, MDF, or solid wood) and whether custom-made or modular. |
| Countertops |
₹20,000 – ₹60,000+ |
The most commonly used ones are granite, quartz, and marble. Also, engineered stone is very useful for its strength. |
| Appliances |
₹20,000 – ₹1,00,000+ |
It includes refrigerators, ovens, microwaves, and dishwashers. The cost changes according to the brand and its efficiency. |
| Flooring |
₹30,000 – ₹1,00,000+ |
The most commonly available ones include ceramic tiles, vinyl, and wooden laminate. The price varies according to the material, which is chosen by them for installation. |
| Lighting |
₹5,000 – ₹30,000 |
Ambient lighting, task lighting, and decorative fixtures. Energy-efficient LED options are highly in demand. |
| Plumbing |
₹5,000 – ₹20,000+ |
Installation of kitchen sinks, faucets, and any plumbing changes. |
| Electrical Work |
₹5,000 – ₹20,000+ |
New outlets, lighting circuits, and upgrading the electrical system if needed. |
| Backsplashes |
₹5,000 – ₹25,000+ |
The material will vary from tiles to glass, so the price does too. |
| Labor Costs |
₹15,000 – ₹50,000 + |
It is an earnest function of location, the complexity of the project, and the contractor’s skill. |
| Total Estimated Cost |
₹1,40,000 – ₹5,00,000+ |
It depends on individual choice and the size of the kitchen with the extent of renovations. Parallel Kitchen Space-Saving Solutions |
In an optimized parallel kitchen, such decisions can create quite a difference in terms of design. Here are some effective space-saving solutions that maximize functionality while keeping the kitchen organized and aesthetically pleasing:
- Pull-Out Pantries: Pull-out pantries are a great concept of how to use narrow rooms efficiently. These narrow cabinets can be inserted into narrow spaces between the white goods or in any corner and have easy access to spices, canned food, and dry ingredients. They have sliding shelves so you do not have to dig deep into the cabinets for stuff, letting you scan everything at a glance.
- Corner Shelves: Corners often end up being dead spaces in kitchens. Corner shelves turn these dead spaces into fantastic sources of storage. Tiered shelving and lazy Susans help make items placed upon them easily accessible. It maximizes storage and ends up making your kitchen visually appealing because it displays gorgeous dishware or decorative items.
- Hidden Appliances: Parallel kitchen designs with hidden appliances will give a streamlined look and conserve valuable counter area. Consider having a retractable hood, a built-in microwave, or a dishwasher hidden behind cabinet doors. These features maintain a clean look and ensure that necessary appliances do not clutter the workspace.
- Stackable Storage: Vertical stacking systems can make a huge difference in organizing small things. Stackable containers for pantry goods or vertical dividers for baking sheets and cutting boards would really keep everything tidy while making sure you can really make the best possible use of every inch of cabinet space.
- Foldable Tables and Countertops: As a parallel small kitchen, foldable tables and countertops are alternative dining and prep spaces. There can also be folds during out-of-use to open up the floor area. Choose wall-mounted drop-leaf tables to extend when opened and fold back when space for creation is needed.
- Multi-Functional Islands: The kitchen multi-functional island may serve as a preparation area for cooking and serve as a dining space, if there is available space. Under the countertop storage options should be included in the design. Islands with built-in shelves, drawers, or cabinets allow storing pots, pans, and other kitchen necessities while providing additional work surfaces.
- Overhead Storage Solutions: Maximize overhead storage space. What’s more useful than hanging pot racks or magnetic knife strips over a kitchen island, sink, or stove to maximize the accessibility of something used every day? This freed valuable counter space and added a decorative touch to the kitchen.
- Use Under-Cabinet Storage: Maximize the under-cabinet space by fitting in small shelves or hooks for mugs, utensils, or dish towels. This will ensure that everything you need stays close at hand and the countertops remain uncluttered.
- Drawer Organizers: Drawer organizers are perfect tools to keep utensils, cutlery, and kitchen tools neatly arranged. With customized dividers, you can fit the storage according to your specific requirements so that in no way do kitchen drawers show chaos, while it will help you find the thing you need.
- Smart Design Of Arrangement: Lastly, consider the lay of the land itself for your parallel kitchen. The fine designs all consider the workflow so that the space is used to its full potential. Nothing can be more frustrating than stress on functionality and comfort when often-used items cannot be reached or where traffic flow seems stymied.
Essential Tips to Maintain Your Parallel Kitchen
A parallel kitchen should be maintained in good shape so that it becomes functional, hygiene-friendly, and eye-pleasing with time. Follow these handy tips that are sure to help you keep your kitchen spick and span for a long time:
- Regular Cleaning: Create a cleaning schedule that can be done daily, weekly, and even every month. Daily cleaning would include wiping the countertops and cleaning spills right away. On weekly cleaning, tasks can include the cooking top, appliances, and surfaces of the cabinets. Monthly cleaning should strictly focus on deep-cleaning tasks such as scrubbing the floors and cleaning behind appliances.
- Be Organized And Declutter: Keep checking and de-cluttering your kitchen items. Remove old foodstuffs from the pantry, reorganize cabinets, and try to place frequently used items in the easiest places. An organized kitchen not only looks good but also functions better.
- Look For Leaks: Check the sink, dishwasher, and other plumbing fixtures, for leaks. Leaks should be addressed right away to avoid water damage or mold growth. Hose connections and under-sink areas should be periodically checked for damage.
- Keep Appliances: All the appliances in the kitchen should be adhered to their maintenance instructions issued by the manufacturer. Clean the refrigerator coils regularly, descale the dishwasher, and grease buildup in the oven should often be checked. The lifespan of the appliances and how they work efficiently is extended by keeping them well-maintained.
- Cover Surfaces: Use cutting boards for protection against scratching and heat marks on the countertop. Keep a trivet under hot pots and pans so that it does not burn up the surface of your countertop. Periodically maintain your wooden cabinets and countertops using mineral oil or other food-safe finishes to keep their look and protect them from drying.
- Ventilation: Ensure that the kitchen is well-ventilated to decrease moisture and odours. The range hood filters should be cleaned regularly and also checked for obstructions in the ventilation system. Good airflow helps keep a fresh atmosphere in the kitchen.
- Touch-Up Paint And Finishes: Cabinets and paint on walls wear through with time. Have touch-up paint ready so that small repairs can be done much more quickly. Regular inspections of cabinet finishes, as well as countertops, are essential to maintain their condition and to catch problems when they occur.
- Controlling Odors: Dispose of pungent smells by scrubbing the garbage disposal using ice cubes and lemon rinds periodically. Have an open container of baking soda in the fridge to absorb smell and consider investing in essential oil diffusers.
- Lighting: Check the lights. Replace blown-out bulbs immediately and consider upgrading to energy-efficient LED bulbs. Good lighting adds to the feel of a room while at the same time making cooking easier.
- Seasonal Deep Cleaning: This is when you schedule seasonal deep cleaning: behind appliances, inside cabinets, and inside difficult-to-reach corners, which may have been missed in daily cleaning. In this way, your kitchen will remain fresh and functional.
Conclusion
Using these 20 design ideas, optimize your parallel kitchen space in a functional yet stylish manner. From making the most of storage to implementing smart technology into your kitchen, appropriate design choices may make your kitchen welcoming and an efficient culminating haven. Browse these different suggestions to come up with the best parallel kitchen for your needs and preferences to turn the cooking space into a reflection of your lifestyle!
Read Also: Budget-Friendly Modular Kitchen Ideas for the Delhi NCR Region
Read the full article here
