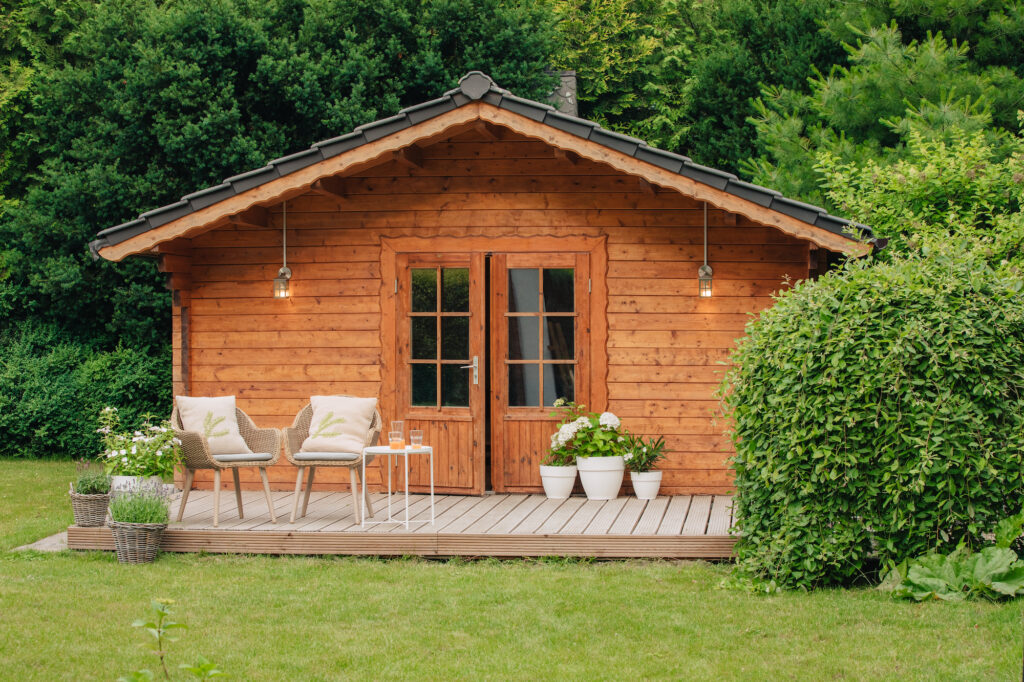As we approach summer, many homeowners around the UK are starting to plan home renovation projects that will help them make the most of the warmer months. And what better way to do this than with a summer house, right in your garden?
Summer houses can serve as the perfect, stylish spot to relax and entertain in. It’s no surprise then that garden rooms are a top 20 home improvement homeowners want to spend money on, according to our 2023 Trends Report.
To create your new comfortable and functional space, there are a few things you need to keep in mind. Read on for advice, tips and frequently asked questions about summer houses.
How will you use your summer house?
The first thing you should decide on is what exactly you plan on using your garden building for. This will help you choose a layout, as well as add-ons and materials.
There are plenty of ways you could use your summer house. For example, you could turn it into:
- A garden office – the perfect spot for remote working
- A cosy garden retreat – a getaway for solitude and relaxation
- A children’s playroom – a safe space full of toys and games
- An entertainment space – add a bar, dart board or TV and you’ve got yourself a great space to host friends
- A gym – for home workouts and yoga sessions
- A guest room – for when friends and family stay over
- A hobby room – to start learning that new skill or craft
These are just a few of the many things you could do with your summer house! Have you decided what you want to use yours for? Speak to a skilled tradesperson today to get started.
Have you decided on a layout for your summer house?
Many people opt for an open plan layout for their garden summer house, as one central room can create more of a sense of space.
However, your choice of layout will be largely determined by how much available space you have, as well as what you need your space for. You could also choose to get:
- An L-shaped layout (perfect for a corner of your garden)
- Two-storey layout (great for creating a larger summer house, but without taking up a lot of floor space)
- T-shaped layout (eye-catching, and great at creating separate areas)
- U-shaped layout (great if you want to build an outdoor courtyard or seating area around the house)
You will also need to decide if you want a flat roof or an apex roof, and other considerations such as single or double doors, and how many windows.
You can really get creative and tailor the layout of your garden summer house to your garden and preferences, it just requires a little planning. Not sure what would work best for you? Speak to a skilled installation specialist to request a quote.
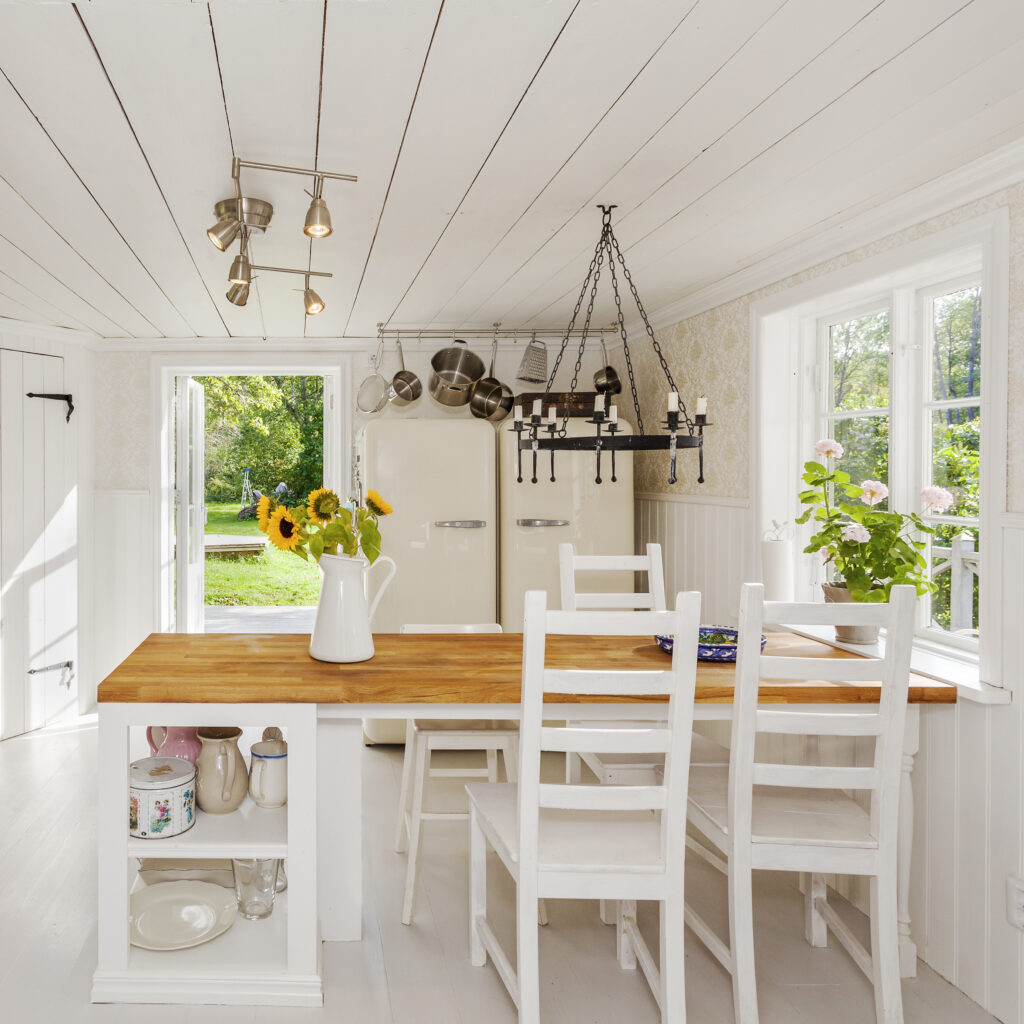
Where will you put your summer house?
Once you’ve decided on the layout and purpose of your summer house, have a think about where you want to put it. If your garden is relatively small, you may not have a lot of options. Still, consider:
- Privacy – Avoid putting your summer house where curious neighbours or passer-by’s will be able to look in and disrupt your relaxation.
- Orientation – to make the most of the sunlight, and to create a warm, inviting atmosphere, make sure your summer house is south or west facing, with windows placed accordingly.
- Accessibility – you want your summer house to be easy to access, so consider the distance from your main house. This is also important in terms of utility connections. If you plan on installing running water, electricity or gas in your summer house then you’ll need to factor in the distance from your house, and the cost of running connections from it.
- View – does your garden look onto a particularly nice view? Your summer house should take advantage of any pretty sights
- Building regulations – there may be local regulations and planning permission rules on where (and what size) you’re allowed to build your summer house. It’s worth doing your research before getting started.
Think you’ve found the perfect spot for your garden room? Well, what are you waiting for…Request a quote today to get started.
Have you chosen materials for your summer house?
The most popular materials for summer houses are:
- Wood (resembling a log cabin)
- Brick
- Stone
- Concrete
- Metal
Which you choose for your garden building will depend on your priorities. For example, metal and brick require less maintenance over time than wooden summer houses, which will need to be pressure treated against rot and decay.
On the other hand, stone and concrete won’t need pressure treatment, but they’re harder to install and often more expensive. You might also want to think about incorporating sustainable materials, which will help you lower your home’s carbon footprint.
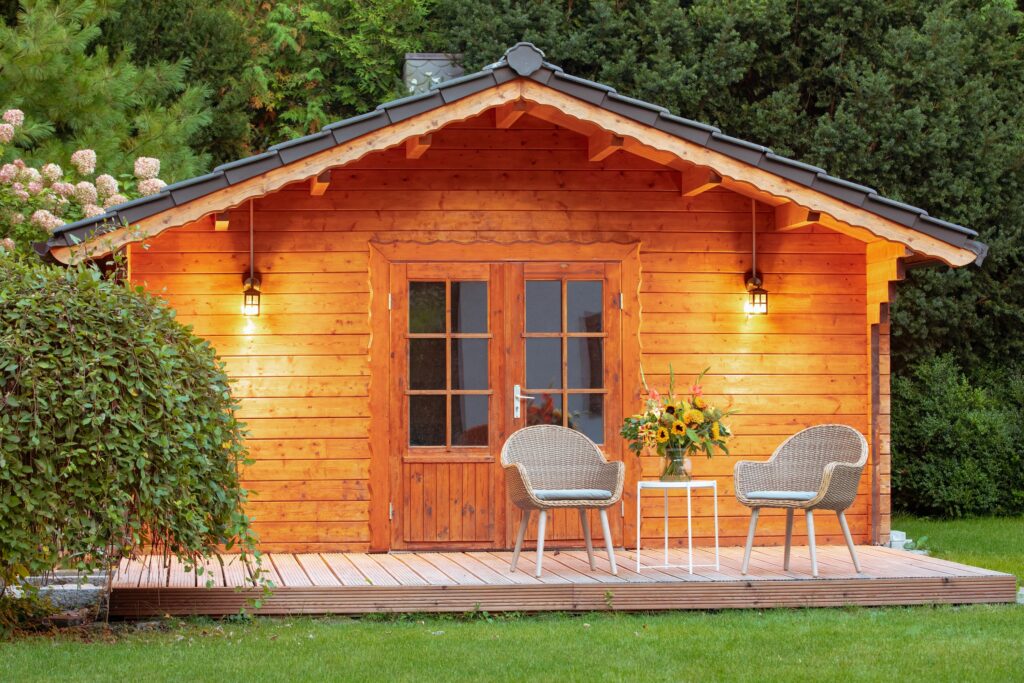
Do you need planning permission to build a summer house?
Whether or not you’ll need planning permission for your garden summerhouse will depend on the size, location and your intended use for the structure. Check out our planning permission guide, or visit the planning portal website to find out more. As another option, you could also contact your local planning authority.
Some general guidelines might help you get a sense of whether or not you’ll need planning permission:
- Summer houses under 2.5 meters tall and will a footprint of less than 15 square meters don’t usually require planning permission
- Summer houses on conservation areas or on listed building territory will usually require planning permission, regardless of the size
- Summer houses used for sleeping accommodation tend to require planning permission
Planning permission rules can be complex, and can vary depending on specific circumstances. We recommend you speak to your local planning authority, and do your research, before you start building.
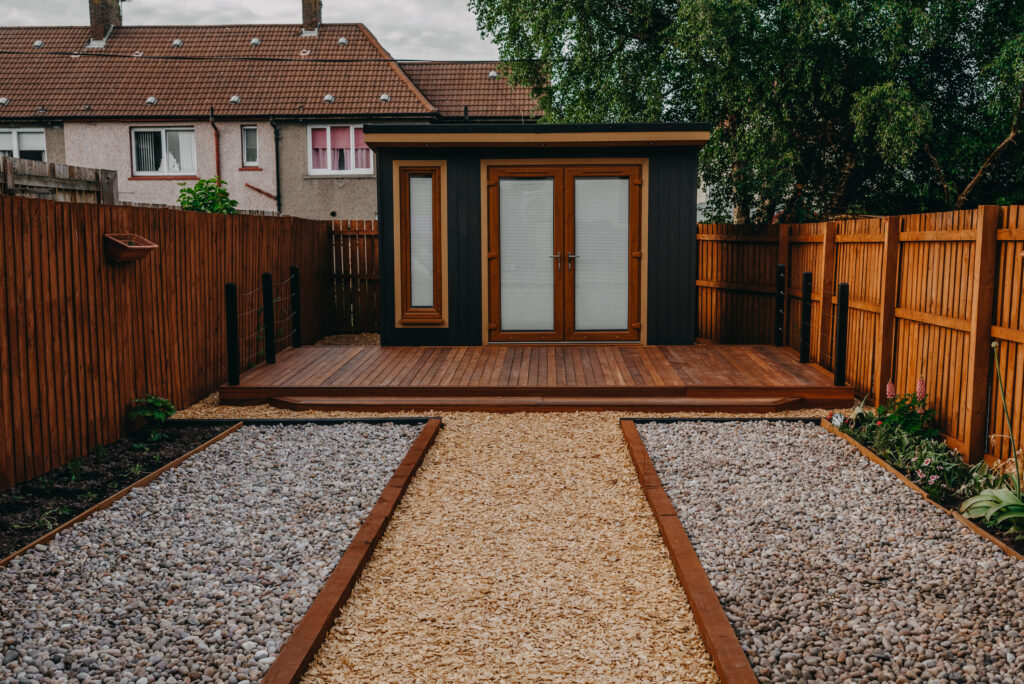
How much does a summer house cost in the UK?
How much you’ll end up spending on your summer house will depend largely on the size, choice of materials, and how many customisable features you choose to add.
In general though, small (basic) summer houses built using cheaper materials tend to cost anywhere between £500 and £2,000.
A more mid-range quote could look like anything between £2,000 and £6,000, including higher quality materials and a larger size.
High quality, premium summer houses have prices that go upwards of £10,000, with features such as insulation, underfloor heating, custom design elements, top quality materials, larger sizes, and a lot more. These premium features will allow you to enjoy your summer house year round, as they create more of a living space than cheaper alternatives.
Remember that these prices are only a rough guideline. To get a more accurate quote, speak to a tradesperson today by posting a job on Rated People.
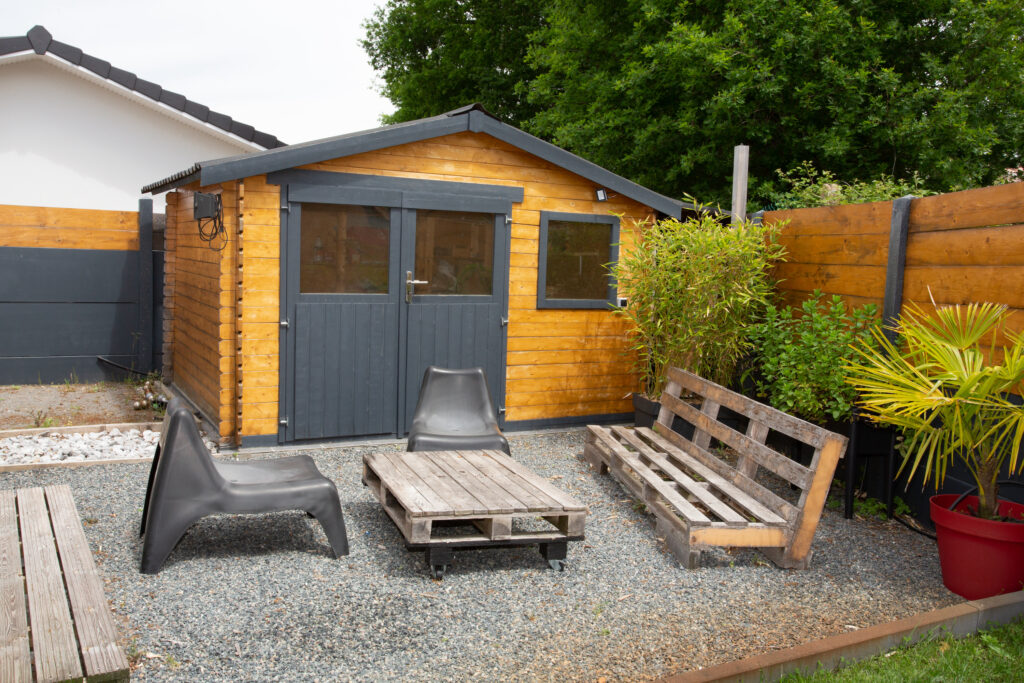
Can you sleep in a summer house?
You can legally sleep in a garden summerhouse, but you have to follow certain rules and regulations. These include getting the right planning permission (where relevant), and complying with building regulations (such as ensuring your summer house has the right insulation, ventilation, lighting and fire safety standards). You might need to get building regulations approval to ensure your summer home is compliant and ready to be used as sleeping quarters.
All your plumbing and electrical work will also need to be properly installed and meeting building regulation standards. If you plan to rent your summer house out, you’ll also need to meet landlord and tenant regulations too.
Always do your research, as guidelines can vary. Consulting your local council or a professional architect or builder will help you ensure you’re complying with the necessary regulations.
When you’re ready to get started, a local builder in your area will be ready to help you out.
Read the full article here



